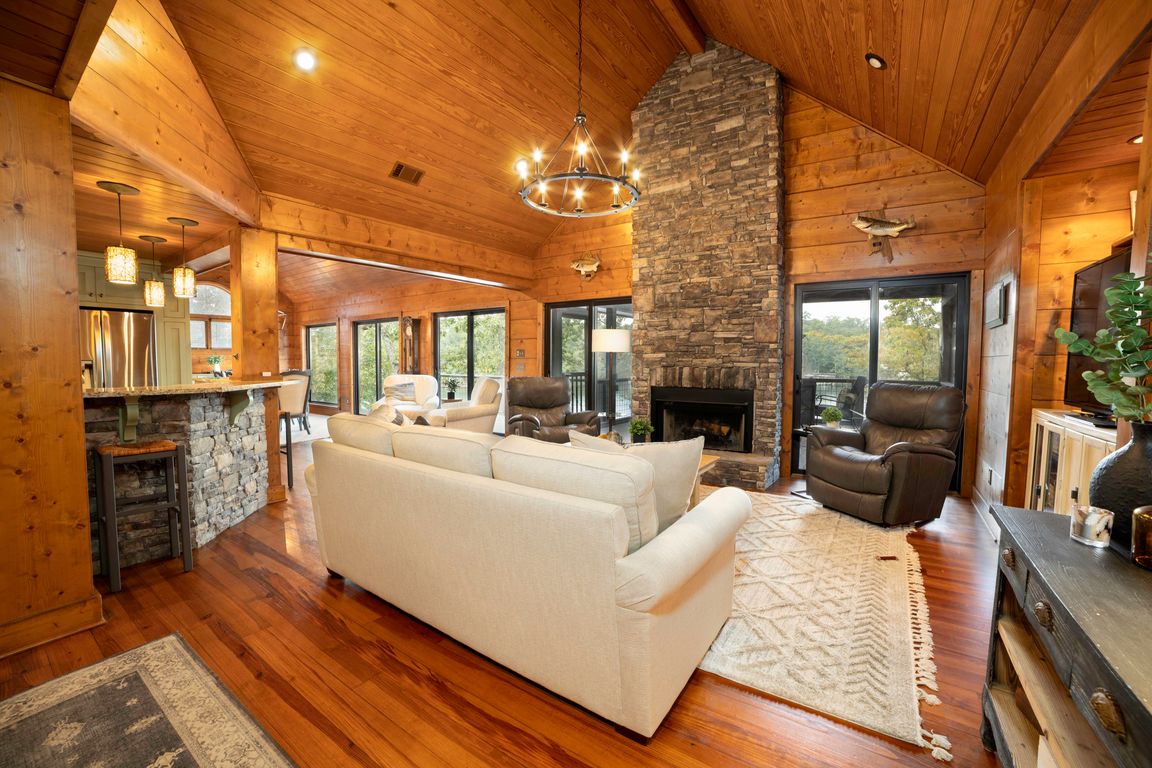
ContingentPrice cut: $16K (10/6)
$1,299,000
4beds
3,343sqft
52 Indigo Dr, Wedowee, AL 36278
4beds
3,343sqft
Single family residence
Built in 2003
0.70 Acres
2 Attached garage spaces
$389 price/sqft
$550 annually HOA fee
What's special
Firepit on the pointAnother fishing pierWall of windowsCustom cabinetsOpen floor planHeart pine floorsWood cathedral ceilings
Immaculate 4/4 custom built home checks off all the boxes for a perfect lake home. On the South End of Lake Wedowee, this home has a gentle walk down to 338 feet of yr rd water. The outside is new Hardee Plank board and batten with lots of stone. A ...
- 68 days |
- 637 |
- 15 |
Source: GALMLS,MLS#: 21430410
Travel times
Family Room
Kitchen
Primary Bedroom
Zillow last checked: 8 hours ago
Listing updated: November 11, 2025 at 06:31pm
Listed by:
Eugene Crouch 770-315-8726,
Keller Williams Realty Group W
Source: GALMLS,MLS#: 21430410
Facts & features
Interior
Bedrooms & bathrooms
- Bedrooms: 4
- Bathrooms: 4
- Full bathrooms: 4
Rooms
- Room types: Bedroom, Bathroom, Great Room, Kitchen, Master Bathroom, Master Bedroom
Primary bedroom
- Level: First
Bedroom 1
- Level: First
Bedroom 2
- Level: Basement
Bedroom 3
- Level: Basement
Primary bathroom
- Level: First
Bathroom 1
- Level: First
Bathroom 3
- Level: Basement
Kitchen
- Features: Stone Counters, Breakfast Bar, Butlers Pantry, Pantry
- Level: First
Basement
- Area: 1600
Heating
- Central, Electric, Heat Pump
Cooling
- Central Air, Electric
Appliances
- Included: Gas Cooktop, Microwave, Electric Oven, Refrigerator, Stainless Steel Appliance(s), Electric Water Heater
- Laundry: Electric Dryer Hookup, Sink, Washer Hookup, Main Level, Laundry Room, Laundry (ROOM), Yes
Features
- Recessed Lighting, Split Bedroom, Wet Bar, High Ceilings, Cathedral/Vaulted, Separate Shower, Double Vanity, Split Bedrooms, Walk-In Closet(s)
- Flooring: Carpet, Hardwood, Tile
- Doors: French Doors
- Windows: Window Treatments
- Basement: Full,Partially Finished,Daylight,Concrete
- Attic: Pull Down Stairs,Yes
- Number of fireplaces: 2
- Fireplace features: Insert, Great Room, Outdoors, Wood Burning, Outside
Interior area
- Total interior livable area: 3,343 sqft
- Finished area above ground: 2,243
- Finished area below ground: 1,100
Video & virtual tour
Property
Parking
- Total spaces: 2
- Parking features: Attached, Basement, Driveway, Lower Level, Garage Faces Side
- Attached garage spaces: 2
- Has uncovered spaces: Yes
Features
- Levels: One
- Stories: 1
- Patio & porch: Covered, Open (PATIO), Patio, Porch, Porch Screened, Covered (DECK), Open (DECK), Screened (DECK), Deck
- Exterior features: Dock, Outdoor Grill
- Pool features: None
- Has water view: Yes
- Water view: Water
- Waterfront features: Waterfront
- Body of water: Lake Wedowee
- Frontage length: 338
Lot
- Size: 0.7 Acres
- Features: Cul-De-Sac, Few Trees, Subdivision
Details
- Parcel number: 1005150001004083
- Special conditions: N/A
Construction
Type & style
- Home type: SingleFamily
- Property subtype: Single Family Residence
Materials
- HardiPlank Type, Stone
- Foundation: Basement
Condition
- Year built: 2003
Utilities & green energy
- Sewer: Septic Tank
- Water: Public
- Utilities for property: Underground Utilities
Community & HOA
Community
- Subdivision: Hunter Bend
HOA
- Has HOA: Yes
- Services included: Maintenance Grounds, Utilities for Comm Areas
- HOA fee: $550 annually
Location
- Region: Wedowee
Financial & listing details
- Price per square foot: $389/sqft
- Tax assessed value: $657,912
- Annual tax amount: $1,650
- Price range: $1.3M - $1.3M
- Date on market: 9/6/2025
- Road surface type: Paved