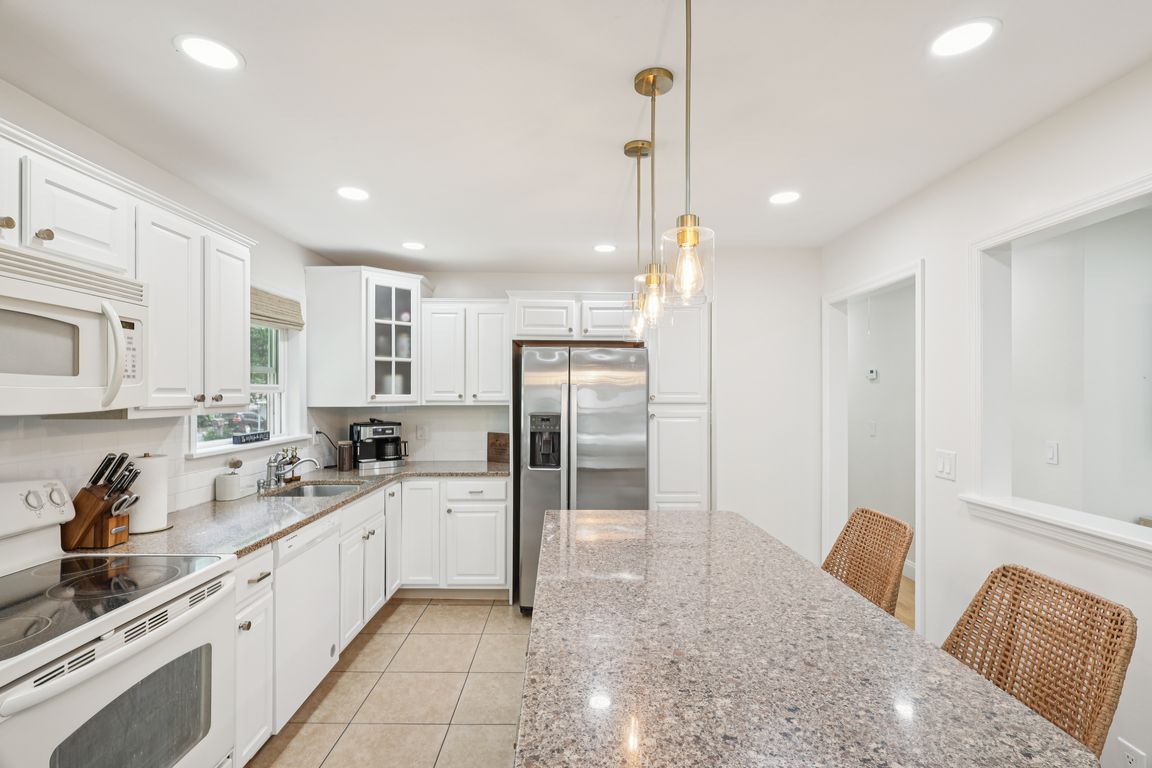
For salePrice cut: $10K (8/6)
$560,000
3beds
1,290sqft
52 Iroquois Trail, Ridge, NY 11961
3beds
1,290sqft
Single family residence, residential
Built in 1977
7,841 sqft
1 Garage space
$434 price/sqft
What's special
Cozy wood-burning fireplaceSpacious fully fenced yardFlexible floor planPrivate lakeNewer appliances
Live the staycation life by Lake Panamoka! Welcome to your perfect getaway without ever leaving home. Nestled in the heart of the Lake Panamoka community tucked away on a quiet dead-end block, this move-in-ready property offers access to a private lake where you can fish, boat, swim and enjoy neighborhood community ...
- 72 days
- on Zillow |
- 2,218 |
- 107 |
Source: OneKey® MLS,MLS#: 874833
Travel times
Kitchen
Family Room
Dining Room
Zillow last checked: 7 hours ago
Listing updated: August 09, 2025 at 01:09pm
Listing by:
Howard Hanna Coach 631-751-0303,
Jessica Paulucci 719-920-7213,
Jeremiah Ramkissoon 631-745-0556,
Howard Hanna Coach
Source: OneKey® MLS,MLS#: 874833
Facts & features
Interior
Bedrooms & bathrooms
- Bedrooms: 3
- Bathrooms: 2
- Full bathrooms: 1
- 1/2 bathrooms: 1
Bedroom 1
- Description: Bright first floor bedroom with hardwood floors. This spacious first floor bedroom features beautiful hardwood floors and two large windows that fill the room with natural light.
- Level: First
Bathroom 1
- Description: Modern bathroom with contemporary finishes and abundant storage space.
- Level: First
Bathroom 2
- Description: Comfortable and versatile second bedroom. With neutral tones and a flexible layout this room is customizable - perfect as a second bedroom, guest room, home office or personal retreat.
- Level: First
Bathroom 3
- Description: Spacious primary bedroom with hardwood floors and double closets. This generous third bedroom serves perfectly as a primary suite, featuring hardwood floors, two large windows that fill the space with natural light and double closets for ample storage.
- Level: First
Basement
- Description: Expansive unfinished basement with endless potential. This very large basement offers a blank canvas with incredible potential for future customization. A valuable opportunity to add square footage and function to home.
- Level: Basement
Dining room
- Description: Open concept dining room with hardwood floors. This elegant dining room is naturally integrated into the home's open-concept layout.
- Level: First
Family room
- Description: Inviting first floor family room with wood burning fireplace and yard access. This spacious and welcoming first-floor family room offers the perfect balance of comfort and functionality,
- Level: First
Kitchen
- Description: Spacious white kitchen with eat-at island and modern finishes. This bright and beautifully designed kitchen is a standout feature of the home, offering both style and function in an open-concept layout.
- Level: Other
Living room
- Description: Light filled open concept living room with hardwood floors. This bright and airy living room is the heart of the home's open concept design, seamlessly connected to the kitchen and dining areas for effortless flow and functionality.
- Level: First
Heating
- Baseboard, ENERGY STAR Qualified Equipment, Oil
Cooling
- Ductless, ENERGY STAR Qualified Equipment
Appliances
- Included: Dishwasher, Dryer, Electric Oven, Electric Range, ENERGY STAR Qualified Appliances, Microwave, Refrigerator, Stainless Steel Appliance(s), Washer
- Laundry: Washer/Dryer Hookup, Electric Dryer Hookup, In Hall, Washer Hookup
Features
- First Floor Bedroom, First Floor Full Bath, Eat-in Kitchen, His and Hers Closets, In-Law Floorplan, Open Floorplan, Open Kitchen, Storage
- Flooring: Hardwood, Tile
- Doors: ENERGY STAR Qualified Doors
- Windows: Insulated Windows
- Basement: Full
- Attic: Full
- Number of fireplaces: 1
- Fireplace features: Family Room, Wood Burning
Interior area
- Total structure area: 1,290
- Total interior livable area: 1,290 sqft
Video & virtual tour
Property
Parking
- Total spaces: 5
- Parking features: Driveway, Garage, Off Street
- Garage spaces: 1
- Has uncovered spaces: Yes
Features
- Levels: One
- Patio & porch: None
- Fencing: Back Yard,Full
Lot
- Size: 7,841 Square Feet
- Features: Private
Details
- Parcel number: 0200151000100028000
- Special conditions: None
Construction
Type & style
- Home type: SingleFamily
- Architectural style: Ranch
- Property subtype: Single Family Residence, Residential
Materials
- Wood Siding
Condition
- Updated/Remodeled
- Year built: 1977
Utilities & green energy
- Sewer: Septic Tank
- Water: Public
- Utilities for property: Electricity Connected, Water Connected
Community & HOA
Community
- Security: Video Cameras
- Subdivision: Lake Panamoka
HOA
- Has HOA: No
- Amenities included: Park, Recreation Facilities
Location
- Region: Ridge
Financial & listing details
- Price per square foot: $434/sqft
- Tax assessed value: $1,900
- Annual tax amount: $8,919
- Date on market: 6/10/2025
- Listing agreement: Exclusive Right To Sell
- Electric utility on property: Yes