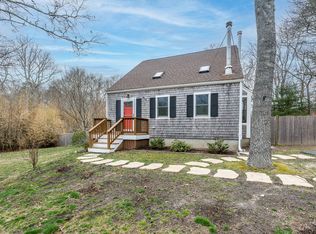Mystic Lake Hills, an ideal location for a starter or investment home. Short sale priced to sell quickly in ''as is '' condition. Needs some updating but well worth it for this location. Living room with cathedral ceiling and skylight, open kitchen and dining area with sliders to the large backyard. Family room and 1/2 bath. Second level offers 3 bedrooms and full bath.Buyer/ buyer's agent to verify all information .
This property is off market, which means it's not currently listed for sale or rent on Zillow. This may be different from what's available on other websites or public sources.
