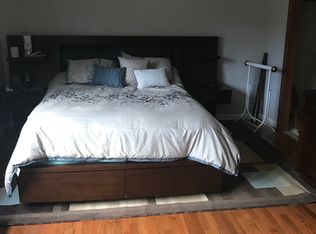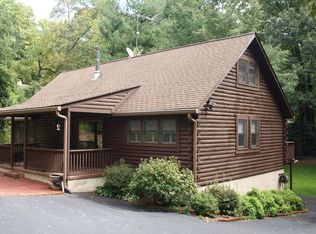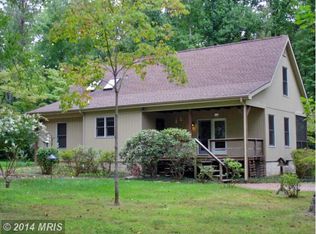Spacious, open, bright contemporary home offers so much. Addition perfect for the in laws, teens, etc. with 2 bedrooms, 1 bath and sitting area. Main house offers 3 bedrooms 2 full baths. Master on main with large walk-in closet. Kitchen offers solid oak cabinets, Pergo flooring, built in quartz table top, recently upgraded appliances. Garage with workshop. Lots of storage throughout. Generator w/electric start and transfer box. Amish built screen house, outdoor shower. Private setting in water oriented community offering beach, boat ramp, and beautiful sunsets. Main house has new septic system.
This property is off market, which means it's not currently listed for sale or rent on Zillow. This may be different from what's available on other websites or public sources.



