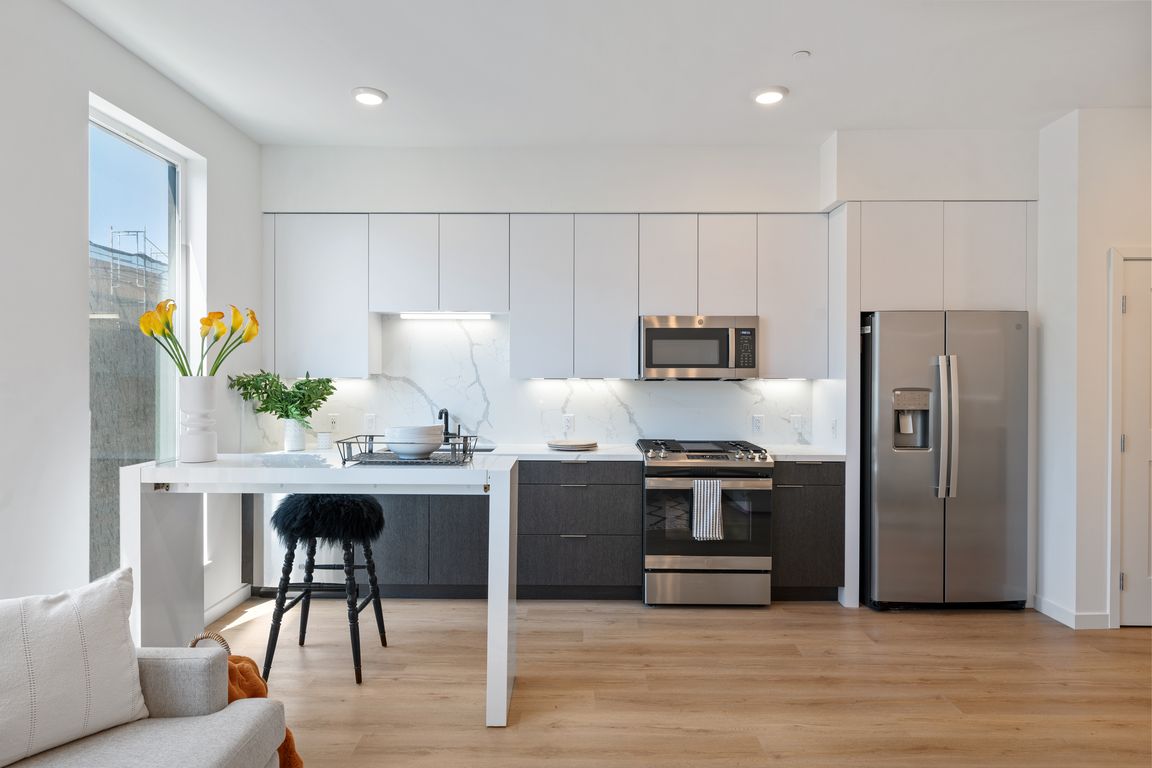
New construction
$399,000
0beds
552sqft
52 Kirkwood Ave #406, San Francisco, CA 94124
0beds
552sqft
Condominium
Built in 2023
0 Spaces
$723 price/sqft
$716 monthly HOA fee
What's special
Modern cabinetryPerfectly appointed bathroomOptimize lightUpgraded flooringSpacious feeling
Incredible 7/6 ARM Financing -- New construction and super efficient single-level studio-bedroom, designed to optimize every square inch. Kitchen is sleek and modern, with high-ceilings to further enhance the spacious feeling and optimize light. Perfectly appointed bathroom with storage. The amenity package rounds out the living experience with a pet washing ...
- 160 days
- on Zillow |
- 381 |
- 17 |
Source: SFAR,MLS#: 425017691 Originating MLS: San Francisco Association of REALTORS
Originating MLS: San Francisco Association of REALTORS
Travel times
Living Room
Kitchen
Bedroom
Zillow last checked: 7 hours ago
Listing updated: 23 hours ago
Listed by:
Lynn Anne Bell DRE #01305416 925-260-3882,
Christie's Int'l Real Estate 408-335-1400
Source: SFAR,MLS#: 425017691 Originating MLS: San Francisco Association of REALTORS
Originating MLS: San Francisco Association of REALTORS
Facts & features
Interior
Bedrooms & bathrooms
- Bedrooms: 0
- Bathrooms: 1
- Full bathrooms: 1
Primary bedroom
- Area: 0
- Dimensions: 0 x 0
Bedroom 1
- Area: 0
- Dimensions: 0 x 0
Bedroom 2
- Area: 0
- Dimensions: 0 x 0
Bedroom 3
- Area: 0
- Dimensions: 0 x 0
Bedroom 4
- Area: 0
- Dimensions: 0 x 0
Primary bathroom
- Features: Quartz, Tile, Tub w/Shower Over
Bathroom
- Features: Low Flow Plumbing Fixtures, Low-Flow Toilet(s)
Dining room
- Features: Dining/Living Combo
- Area: 0
- Dimensions: 0 x 0
Family room
- Area: 0
- Dimensions: 0 x 0
Kitchen
- Features: Quartz Counter
- Area: 0
- Dimensions: 0 x 0
Living room
- Area: 0
- Dimensions: 0 x 0
Cooling
- Central Air
Appliances
- Included: Dishwasher, Disposal, ENERGY STAR Qualified Appliances, Free-Standing Gas Oven, Free-Standing Gas Range, Free-Standing Refrigerator, Ice Maker, Microwave, Self Cleaning Oven, Washer/Dryer Stacked
Features
- Flooring: Laminate
- Windows: Double Pane Windows
- Has fireplace: No
Interior area
- Total structure area: 552
- Total interior livable area: 552 sqft
Property
Features
- Levels: One
- Stories: 1
- Entry location: Unit Above,Unit Below
Lot
- Topography: Level
Details
- Parcel number: 4591C728
- Zoning: Residential
- Special conditions: Standard
Construction
Type & style
- Home type: Condo
- Architectural style: Contemporary
- Property subtype: Condominium
- Attached to another structure: Yes
Materials
- Brick Veneer, Stucco
- Foundation: Concrete
- Roof: Composition
Condition
- New Construction
- New construction: Yes
- Year built: 2023
Utilities & green energy
- Electric: 220 Volts
- Sewer: Public Sewer
- Water: Public
- Utilities for property: Cable Available, Internet Available, Underground Utilities
Green energy
- Energy efficient items: Appliances, Construction, Insulation, Windows
Community & HOA
Community
- Security: Carbon Monoxide Detector(s), Fire Alarm, Fire Suppression System, Smoke Detector(s)
HOA
- Has HOA: Yes
- Amenities included: Barbecue, Fitness Center, Gym, Recreation Room, Trail(s), Other, See Remarks
- Services included: Common Areas, Gas, Insurance, Insurance on Structure, Maintenance Structure, Maintenance Grounds, Management, Trash
- HOA fee: $716 monthly
- HOA name: Seabreeze Mgmt Co/The Condominiums at The Shipyard
- HOA phone: 925-310-5626
Location
- Region: San Francisco
- Elevation: 0
Financial & listing details
- Price per square foot: $723/sqft
- Tax assessed value: $313,655
- Annual tax amount: $9,378
- Price range: $399K - $399K
- Date on market: 3/6/2025
- Listing terms: Conventional
- Total actual rent: 0
- Road surface type: Paved