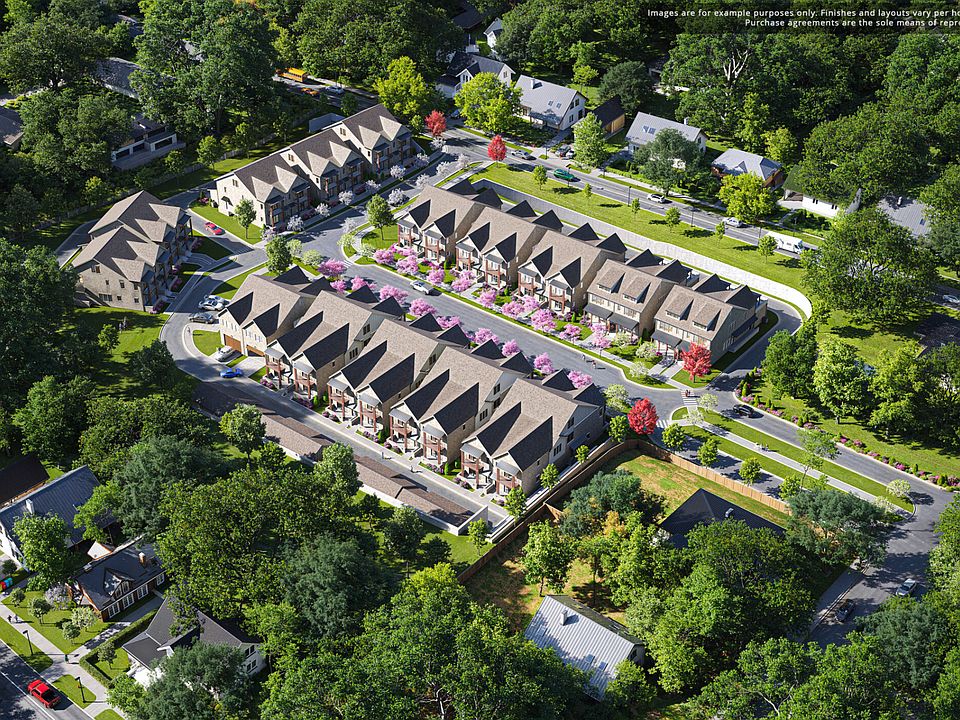Life feels different when you're steps from downtown but tucked into one of Greenville's most beloved neighborhoods. In the heart of historic North Main, this Copper Builders home blends timeless architecture with modern living featuring a chef-inspired kitchen that fuels everyday moments and memorable gatherings. An open floor plan that lives spaciously and welcoming, and private porches perfect for morning coffee or evening wine. Whether you're walking to live music at Noma Square, grabbing a pour-over from Methodical Coffee, or simply unwinding in your own thoughtfully crafted space, every day here is designed for connection, comfort, and style. Ready to claim your place in North Main? Reach out today to schedule a private tour and take the first step toward your next chapter.
New construction
$895,990
52 McNeil Ct, Greenville, SC 29609
3beds
2,024sqft
Townhouse, Residential
Built in 2025
8,712 Square Feet Lot
$885,800 Zestimate®
$443/sqft
$-- HOA
- 84 days |
- 183 |
- 7 |
Zillow last checked: 7 hours ago
Listing updated: August 21, 2025 at 11:27am
Listed by:
Kathryn Curtis 864-238-3879,
Coldwell Banker Caine/Williams
Source: Greater Greenville AOR,MLS#: 1565777
Travel times
Facts & features
Interior
Bedrooms & bathrooms
- Bedrooms: 3
- Bathrooms: 3
- Full bathrooms: 2
- 1/2 bathrooms: 1
Rooms
- Room types: Laundry, Unfinished Space
Primary bedroom
- Area: 195
- Dimensions: 13 x 15
Bedroom 2
- Area: 120
- Dimensions: 10 x 12
Bedroom 3
- Area: 120
- Dimensions: 10 x 12
Primary bathroom
- Features: Double Sink, Full Bath, Shower-Separate, Walk-In Closet(s), Multiple Closets
- Level: Second
Dining room
- Area: 176
- Dimensions: 11 x 16
Kitchen
- Area: 160
- Dimensions: 10 x 16
Living room
- Area: 340
- Dimensions: 17 x 20
Heating
- Gas Available, Forced Air, Natural Gas
Cooling
- Central Air
Appliances
- Included: Gas Cooktop, Dishwasher, Refrigerator, Microwave, Tankless Water Heater
- Laundry: Sink, 2nd Floor, Walk-in, Laundry Room
Features
- High Ceilings, Ceiling Fan(s), Ceiling Smooth, Open Floorplan, Walk-In Closet(s), Countertops – Quartz
- Flooring: Ceramic Tile, Wood
- Basement: None
- Attic: Storage
- Number of fireplaces: 1
- Fireplace features: Gas Log
Interior area
- Total interior livable area: 2,024 sqft
Property
Parking
- Total spaces: 2
- Parking features: Attached, Garage Door Opener, Side/Rear Entry, Concrete
- Attached garage spaces: 2
- Has uncovered spaces: Yes
Features
- Levels: Two
- Stories: 2
- Patio & porch: Porch
- Exterior features: Under Ground Irrigation
Lot
- Size: 8,712 Square Feet
- Dimensions: 60.3 x 150.9 x 51.6 x 49.7 x 50.2
- Features: Sidewalk, Sprklr In Grnd-Full Yard, 1/2 Acre or Less
- Topography: Level
Details
- Parcel number: 0007000100101
Construction
Type & style
- Home type: Townhouse
- Architectural style: Traditional
- Property subtype: Townhouse, Residential
Materials
- Brick Veneer
- Foundation: Slab
- Roof: Architectural
Condition
- Under Construction
- New construction: Yes
- Year built: 2025
Details
- Builder model: ParkviewII
- Builder name: Copper Builders
Utilities & green energy
- Sewer: Public Sewer
- Water: Public
- Utilities for property: Underground Utilities
Community & HOA
Community
- Features: Common Areas, Street Lights, Lawn Maintenance, Landscape Maintenance
- Security: Smoke Detector(s)
- Subdivision: McNeil Court
HOA
- Has HOA: Yes
- Services included: Common Area Ins., Maintenance Grounds, Street Lights, By-Laws, Restrictive Covenants, Yard Irrigation
Location
- Region: Greenville
Financial & listing details
- Price per square foot: $443/sqft
- Date on market: 8/7/2025
About the community
At McNeil Court, you're not just buying a home—you're stepping into one of Greenville's most exciting new neighborhoods. Our luxury style homes offer low-maintenance living, designer finishes, and walkable access to local shops, dining, and entertainment—all just 5 minutes from downtown. Surrounded by lush greenery, rich historical landmarks, neighborhood parks, and walking distance from nearby schools, residents experience the highest level of convenience living downtown. Each home in this welcoming community blends mid-century modern style with transitional styles and bohemian charm.
With exceptional craftsmanship and high-end finishes, McNeil Court is designed for those who appreciate the finer things in life in a neighborhood to match. Enjoy the peace of tree-lined streets while being just minutes away from Main Street's shopping, dining, entertainment, and more in the heart of downtown Greenville. Step inside and experience the signature quality 3x Builder of the Year, Copper Builders is known for—light-filled, open-concept layouts that effortlessly blend comfort and style. Every home features designer-curated finishes, from quartz countertops and custom cabinetry to wide-plank flooring and sleek fixtures, all chosen to elevate the everyday. With oversized windows, attached garages, and low-maintenance exteriors, life at McNeil Court is designed to be easy, elegant, and entirely your own.
Source: Copper Builders

