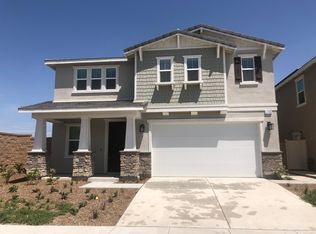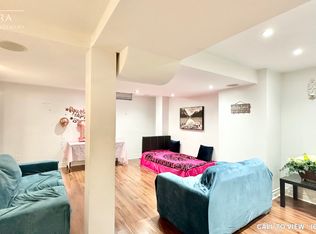This Stunning Detached Home Is Located In The Highly Sought-After Community Of North East Ajax. The Exterior Features A Gorgeous Custom Interlocked Walkway And A Spacious Porch. Bright, Spacious, And Freshly Painted With Custom Millwork Throughout. The Gourmet Kitchen Includes Granite Countertops, Maple Cabinets, Stainless Steel Appliances And A Custom Backsplash. The Breakfast Area Has An Abundance Of Natural Light, And Leads Directly To A Backyard Oasis With A Two-Tiered Deck, Perfect For Entertaining. The Main Floor Boasts A Sunken Foyer, Gleaming Hardwood Flooring Throughout, Soaring Nine Foot Ceilings, A Gas Fireplace With Stone Mantle, And Elegant Light Fixtures. Head Upstairs To The Primary Bedroom Which Features A Spa-Like Four Piece Ensuite And Large Walk-In Closet. This Home Also Has A Fully Finished Basement With A Media Room And Lots Of Extra Storage Space. Minutes To Great Schools, Parks, Highways, Public Transit, Shops, Restaurants, Parks And More. Just Move In And Enjoy!
This property is off market, which means it's not currently listed for sale or rent on Zillow. This may be different from what's available on other websites or public sources.

