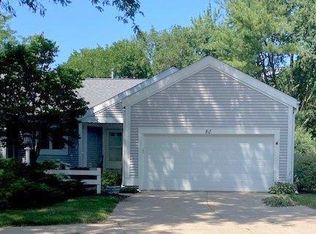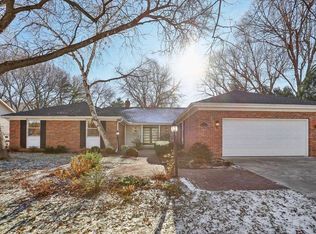Closed
$451,000
52 Millstone Rd, Madison, WI 53717
2beds
2,386sqft
Condominium
Built in 1989
-- sqft lot
$468,000 Zestimate®
$189/sqft
$2,524 Estimated rent
Home value
$468,000
$445,000 - $491,000
$2,524/mo
Zestimate® history
Loading...
Owner options
Explore your selling options
What's special
Showings begin 12/14. Versatile and welcoming Tamarack ranch in a quiet, private setting. Flexible floor plan features a main floor den with adjoining full bath that would easily convert to a third bedroom. The main living area opens to a large deck. The lower level has a large bedroom with adjoining full bath, a bright family room with walkout access to the private backyard and a perfect home office. Main floor laundry. Professional onsite management and staff, financial strength and community tradition make Tamarack Madison?s premier homeowners? association. www.tamaracktrails.com
Zillow last checked: 8 hours ago
Listing updated: February 16, 2023 at 01:21am
Listed by:
John Holbrook HomeInfo@firstweber.com,
First Weber Inc
Bought with:
Gladys Simon
Source: WIREX MLS,MLS#: 1947886 Originating MLS: South Central Wisconsin MLS
Originating MLS: South Central Wisconsin MLS
Facts & features
Interior
Bedrooms & bathrooms
- Bedrooms: 2
- Bathrooms: 3
- Full bathrooms: 3
- Main level bedrooms: 1
Primary bedroom
- Level: Main
- Area: 208
- Dimensions: 13 x 16
Bedroom 2
- Level: Lower
- Area: 192
- Dimensions: 12 x 16
Bathroom
- Features: At least 1 Tub, Master Bedroom Bath: Full, Master Bedroom Bath, Master Bedroom Bath: Tub/Shower Combo
Family room
- Level: Lower
- Area: 182
- Dimensions: 14 x 13
Kitchen
- Level: Main
- Area: 169
- Dimensions: 13 x 13
Living room
- Level: Main
- Area: 280
- Dimensions: 14 x 20
Office
- Level: Lower
- Area: 182
- Dimensions: 13 x 14
Heating
- Natural Gas, Forced Air
Cooling
- Central Air
Appliances
- Included: Range/Oven, Refrigerator, Dishwasher, Microwave, Disposal, Washer, Dryer, Water Softener
Features
- Pantry
- Basement: Full,Finished,Concrete
- Common walls with other units/homes: End Unit,1 Common Wall
Interior area
- Total structure area: 2,386
- Total interior livable area: 2,386 sqft
- Finished area above ground: 1,522
- Finished area below ground: 864
Property
Parking
- Parking features: 2 Car, Attached, Garage Door Opener
- Has attached garage: Yes
Features
- Levels: 1 Story
- Patio & porch: Deck, Patio
- Exterior features: Private Entrance
Lot
- Features: Wooded
Details
- Parcel number: 070823415033
- Zoning: PD
- Special conditions: Arms Length
Construction
Type & style
- Home type: Condo
- Property subtype: Condominium
- Attached to another structure: Yes
Materials
- Vinyl Siding
Condition
- 21+ Years
- New construction: No
- Year built: 1989
Utilities & green energy
- Sewer: Public Sewer
- Water: Public
Community & neighborhood
Location
- Region: Madison
- Municipality: Madison
HOA & financial
HOA
- Has HOA: Yes
- HOA fee: $439 monthly
- Amenities included: Rental Allowed, Clubhouse, Tennis Court(s), Common Green Space, Outdoor Pool, Pool, Trail(s)
Price history
| Date | Event | Price |
|---|---|---|
| 2/15/2023 | Sold | $451,000+15.6%$189/sqft |
Source: | ||
| 12/21/2022 | Pending sale | $390,000$163/sqft |
Source: | ||
| 12/13/2022 | Listed for sale | $390,000+48.6%$163/sqft |
Source: | ||
| 6/6/2011 | Sold | $262,500$110/sqft |
Source: Public Record Report a problem | ||
Public tax history
| Year | Property taxes | Tax assessment |
|---|---|---|
| 2024 | $8,828 +12.3% | $451,000 +15.6% |
| 2023 | $7,864 | $390,300 +16% |
| 2022 | -- | $336,500 +8% |
Find assessor info on the county website
Neighborhood: Tamarack Trails Community
Nearby schools
GreatSchools rating
- 7/10Muir Elementary SchoolGrades: PK-5Distance: 0.7 mi
- 5/10Jefferson Middle SchoolGrades: 6-8Distance: 0.4 mi
- 8/10Memorial High SchoolGrades: 9-12Distance: 0.5 mi
Schools provided by the listing agent
- Elementary: Muir
- Middle: Jefferson
- High: Memorial
- District: Madison
Source: WIREX MLS. This data may not be complete. We recommend contacting the local school district to confirm school assignments for this home.

Get pre-qualified for a loan
At Zillow Home Loans, we can pre-qualify you in as little as 5 minutes with no impact to your credit score.An equal housing lender. NMLS #10287.
Sell for more on Zillow
Get a free Zillow Showcase℠ listing and you could sell for .
$468,000
2% more+ $9,360
With Zillow Showcase(estimated)
$477,360
