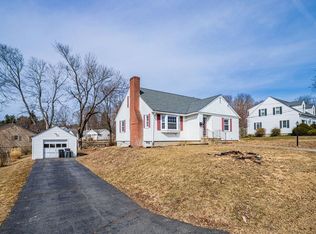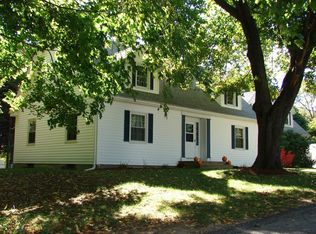Sold for $410,000
$410,000
52 Montvale Rd, Gardner, MA 01440
3beds
2,108sqft
Single Family Residence
Built in 1947
0.55 Acres Lot
$462,900 Zestimate®
$194/sqft
$2,853 Estimated rent
Home value
$462,900
$430,000 - $495,000
$2,853/mo
Zestimate® history
Loading...
Owner options
Explore your selling options
What's special
Looking for a place you'll love to come home to? On the exterior this home has great curb appeal, a fenced in backyard with gorgeous landscaping, a patio for grilling and entertaining, and an extra lot behind the fence. On the interior is a wonderful entry room overlooking the backyard and entry area, a first floor laundry room with tons of storage, a bright and cheery kitchen with a generous amount of cabinets and an island, formal dining with it's own shelved closet, a large living room, a den or home office, 3 bedrooms ( two with walk-in closets ), 1.5 baths, and a game room in the basement. In the basement there is a storage room, new electric panel, recent furnace, and new utility sink. With some elbow grease, paint, and a few cosmetics, this home will be a show stopper! Stop by and check it out at the Open House on Saturday, April 27 from 11-30 - 1pm.
Zillow last checked: 8 hours ago
Listing updated: May 30, 2024 at 05:29pm
Listed by:
Brenda Cormier 978-621-4727,
RE/MAX Vision 978-847-0800
Bought with:
Brenda Albert
LAER Realty Partners
Source: MLS PIN,MLS#: 73228639
Facts & features
Interior
Bedrooms & bathrooms
- Bedrooms: 3
- Bathrooms: 2
- Full bathrooms: 1
- 1/2 bathrooms: 1
Primary bedroom
- Features: Walk-In Closet(s), Flooring - Wall to Wall Carpet, Lighting - Overhead
- Level: Second
- Area: 323
- Dimensions: 19 x 17
Bedroom 2
- Features: Closet, Flooring - Wall to Wall Carpet
- Level: Second
- Area: 108
- Dimensions: 12 x 9
Bedroom 3
- Features: Walk-In Closet(s), Flooring - Wood, Lighting - Overhead
- Level: Second
- Area: 140
- Dimensions: 14 x 10
Primary bathroom
- Features: No
Bathroom 1
- Features: Bathroom - Half
- Level: First
- Area: 45
- Dimensions: 9 x 5
Bathroom 2
- Features: Bathroom - Full
- Level: Second
- Area: 63
- Dimensions: 9 x 7
Dining room
- Features: Closet, Flooring - Wall to Wall Carpet, Lighting - Overhead
- Level: Main,First
- Area: 156
- Dimensions: 13 x 12
Kitchen
- Features: Flooring - Vinyl, Kitchen Island, Lighting - Overhead
- Level: Main,First
- Area: 195
- Dimensions: 15 x 13
Living room
- Features: Flooring - Wall to Wall Carpet, Exterior Access
- Level: Main,First
- Area: 208
- Dimensions: 16 x 13
Heating
- Baseboard, Oil
Cooling
- Other
Appliances
- Included: Range, Dishwasher, Microwave, Refrigerator, Washer, Dryer, Other
- Laundry: Electric Dryer Hookup, Washer Hookup
Features
- Den
- Flooring: Wood, Tile, Vinyl, Carpet, Flooring - Wall to Wall Carpet
- Basement: Full,Interior Entry,Concrete
- Has fireplace: No
Interior area
- Total structure area: 2,108
- Total interior livable area: 2,108 sqft
Property
Parking
- Total spaces: 3
- Parking features: Attached, Paved Drive, Off Street, Paved
- Attached garage spaces: 1
- Uncovered spaces: 2
Features
- Patio & porch: Patio
- Exterior features: Patio, Storage, Professional Landscaping, Fenced Yard
- Fencing: Fenced/Enclosed,Fenced
Lot
- Size: 0.55 Acres
Details
- Parcel number: 3538007
- Zoning: R
Construction
Type & style
- Home type: SingleFamily
- Architectural style: Cape
- Property subtype: Single Family Residence
Materials
- Frame
- Foundation: Concrete Perimeter
- Roof: Shingle
Condition
- Year built: 1947
Utilities & green energy
- Electric: Circuit Breakers
- Sewer: Public Sewer
- Water: Public
- Utilities for property: for Electric Range, for Electric Dryer, Washer Hookup
Community & neighborhood
Community
- Community features: Public Transportation, Shopping, Park, Walk/Jog Trails, Golf, Medical Facility, Bike Path, Highway Access, House of Worship, Public School, Other
Location
- Region: Gardner
Other
Other facts
- Road surface type: Paved
Price history
| Date | Event | Price |
|---|---|---|
| 5/30/2024 | Sold | $410,000+7.9%$194/sqft |
Source: MLS PIN #73228639 Report a problem | ||
| 4/25/2024 | Listed for sale | $379,900$180/sqft |
Source: MLS PIN #73228639 Report a problem | ||
Public tax history
| Year | Property taxes | Tax assessment |
|---|---|---|
| 2025 | $5,428 -2.5% | $378,000 +1.7% |
| 2024 | $5,570 +7.4% | $371,600 +15.5% |
| 2023 | $5,187 +0.3% | $321,600 +15.6% |
Find assessor info on the county website
Neighborhood: 01440
Nearby schools
GreatSchools rating
- 3/10Gardner Elementary SchoolGrades: PK-4Distance: 1.5 mi
- 5/10Gardner High SchoolGrades: 8-12Distance: 2.1 mi
Schools provided by the listing agent
- Elementary: Gardner
- Middle: Gardner
- High: Gardner
Source: MLS PIN. This data may not be complete. We recommend contacting the local school district to confirm school assignments for this home.
Get a cash offer in 3 minutes
Find out how much your home could sell for in as little as 3 minutes with a no-obligation cash offer.
Estimated market value$462,900
Get a cash offer in 3 minutes
Find out how much your home could sell for in as little as 3 minutes with a no-obligation cash offer.
Estimated market value
$462,900

