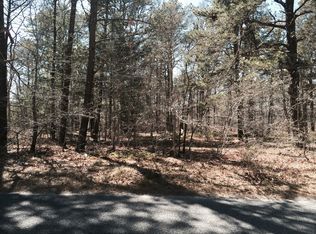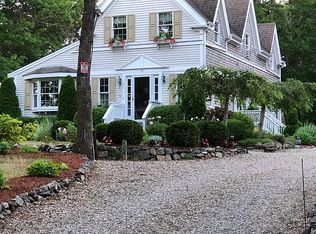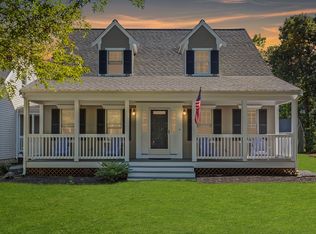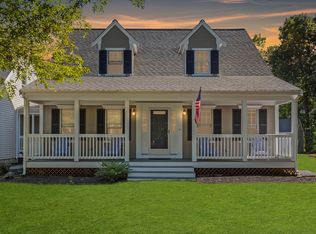This house has everything! Located close to the Punkhorn, this rare Cape home has one floor living and fixed stairs to the unfinished second story. It boasts a roomy kitchen with an island cooktop, double oven, stainless steel appliances, & granite counters. The separate dining room flows into the huge living room with a gas fireplace and doors leading to the deck. You will fall in love with the primary bedroom, with enormous walk-in closet and en-suite bath. The two-car garage is nestled behind the house so it doesn't obstruct the beautiful front view of the farmer's porch. From the garage, you pass through a mud room heading to the kitchen. Off this hallway is a laundry room with a half bath and an expansive pantry. There are hardwood floors throughout and carpeting in two bedrooms. The owner designed the house and included flourishes that are rarely found in other homes; such as crown molding throughout and 18-foot ceilings in the living room. There's a large, dry basement for extra storage. The acre+ beautifully landscaped lot has an additional side deck and patio. As you walk up to the house, you can feel the pride of ownership. You will decide that this dream home is perfect.
This property is off market, which means it's not currently listed for sale or rent on Zillow. This may be different from what's available on other websites or public sources.




