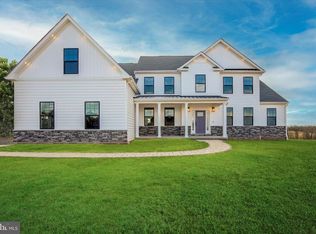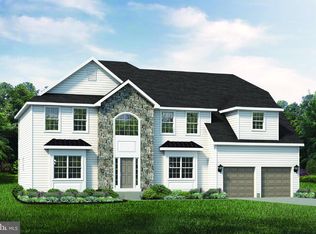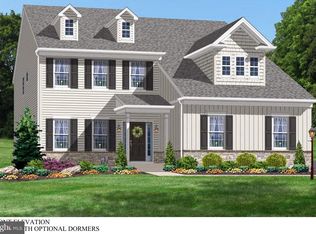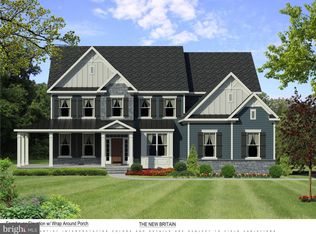First Time Offered – Custom New Construction in Richboro, Northampton Township. Discover an exceptional opportunity to own a custom-designed new construction home in the heart of Richboro, built by renowned craftsman William Manning, recipient of the prestigious Preservation Award from the Newtown Borough Historical Architectural Preservation Board. This stunning residence features: 4 spacious bedrooms, 2.5 beautifully appointed bathrooms, 2-car side-entry garage and full poured concrete basement. The open-concept floor plan offers a perfect blend of luxury and functionality. A gourmet center island kitchen flows seamlessly into the bright breakfast room and an expansive 19'11" x 18'6" family room — ideal for entertaining or relaxing. Work from home in comfort in the 13' x 17'2" dedicated Study/Office, complete with a walk-in closet. The first floor also includes a formal Dining Room, two generous coat closets, powder room and a walk-in pantry for added convenience. Upstairs, the primary suite impresses with two walk-in closets, a bonus room, and a spa-like bathroom with a free-standing tub and separate shower. Each of the three additional bedrooms includes its own walk-in closet. A large laundry room with abundant natural light and a full hall bathroom complete the second floor. Notable features include: Energy-efficient Lennox dual-zone HVAC systems, Hardwood flooring throughout the entire first floor and second-floor hallway, 38 recessed lights and Public water and sewer Located in the highly acclaimed Council Rock School District, this home offers modern elegance, thoughtful design, and top-tier craftsmanship in one of Bucks County’s most desirable locations.
New construction
$1,250,000
52 Paisley Rd, Richboro, PA 18954
4beds
3,596sqft
Est.:
Single Family Residence
Built in ----
0.52 Acres Lot
$1,214,200 Zestimate®
$348/sqft
$-- HOA
What's special
Large laundry roomPrimary suiteGourmet center island kitchenOpen-concept floor planWalk-in pantryRecessed lightsHardwood flooring
- 237 days |
- 865 |
- 14 |
Zillow last checked: 8 hours ago
Listing updated: December 31, 2025 at 06:47am
Listed by:
John Menno 215-860-4041,
BHHS Fox & Roach -Yardley/Newtown (215) 860-9300,
Co-Listing Agent: Matthew J Menno 215-860-9300,
BHHS Fox & Roach -Yardley/Newtown
Source: Bright MLS,MLS#: PABU2097990
Tour with a local agent
Facts & features
Interior
Bedrooms & bathrooms
- Bedrooms: 4
- Bathrooms: 3
- Full bathrooms: 2
- 1/2 bathrooms: 1
- Main level bathrooms: 1
Rooms
- Room types: Dining Room, Bedroom 2, Bedroom 3, Bedroom 4, Kitchen, Family Room, Breakfast Room, Bedroom 1, Study, Laundry, Bathroom 1, Bathroom 2
Bedroom 1
- Level: Upper
- Area: 252 Square Feet
- Dimensions: 18 x 14
Bedroom 2
- Features: Walk-In Closet(s)
- Level: Upper
- Area: 165 Square Feet
- Dimensions: 15 x 11
Bedroom 3
- Features: Walk-In Closet(s)
- Level: Upper
- Area: 196 Square Feet
- Dimensions: 14 x 14
Bedroom 4
- Features: Walk-In Closet(s)
- Level: Upper
- Area: 176 Square Feet
- Dimensions: 16 x 11
Bathroom 1
- Level: Upper
- Area: 110 Square Feet
- Dimensions: 11 x 10
Bathroom 2
- Level: Upper
- Area: 110 Square Feet
- Dimensions: 10 x 11
Breakfast room
- Level: Main
- Area: 165 Square Feet
- Dimensions: 15 x 11
Dining room
- Level: Main
- Area: 176 Square Feet
- Dimensions: 16 x 11
Family room
- Level: Main
- Area: 360 Square Feet
- Dimensions: 20 x 18
Kitchen
- Level: Main
- Area: 216 Square Feet
- Dimensions: 18 x 12
Laundry
- Level: Upper
- Area: 88 Square Feet
- Dimensions: 11 x 8
Mud room
- Level: Main
- Area: 40 Square Feet
- Dimensions: 8 x 5
Study
- Level: Main
- Area: 221 Square Feet
- Dimensions: 17 x 13
Heating
- Forced Air, Heat Pump, Electric
Cooling
- Central Air, Heat Pump, Zoned, Electric
Appliances
- Included: Electric Water Heater
- Laundry: Upper Level, Laundry Room, Mud Room
Features
- Basement: Full,Concrete
- Number of fireplaces: 1
Interior area
- Total structure area: 3,596
- Total interior livable area: 3,596 sqft
- Finished area above ground: 3,596
- Finished area below ground: 0
Property
Parking
- Total spaces: 2
- Parking features: Garage Faces Side, Attached, Driveway
- Attached garage spaces: 2
- Has uncovered spaces: Yes
Accessibility
- Accessibility features: None
Features
- Levels: Two
- Stories: 2
- Pool features: None
Lot
- Size: 0.52 Acres
- Dimensions: 100.00 x 225.00
Details
- Additional structures: Above Grade, Below Grade
- Parcel number: 31011039
- Zoning: R2
- Special conditions: Standard
Construction
Type & style
- Home type: SingleFamily
- Architectural style: Colonial
- Property subtype: Single Family Residence
Materials
- Masonry
- Foundation: Concrete Perimeter
Condition
- Excellent
- New construction: Yes
Details
- Builder model: Custom
- Builder name: William Manning
Utilities & green energy
- Sewer: Public Sewer
- Water: Public
Community & HOA
Community
- Subdivision: Tanner Ests
HOA
- Has HOA: No
Location
- Region: Richboro
- Municipality: NORTHAMPTON TWP
Financial & listing details
- Price per square foot: $348/sqft
- Tax assessed value: $265,060
- Annual tax amount: $4,415
- Date on market: 6/12/2025
- Listing agreement: Exclusive Right To Sell
- Ownership: Fee Simple
Estimated market value
$1,214,200
$1.15M - $1.27M
$3,911/mo
Price history
Price history
| Date | Event | Price |
|---|---|---|
| 6/27/2025 | Price change | $1,053,000-15.8%$293/sqft |
Source: | ||
| 6/12/2025 | Listed for sale | $1,250,000+194.1%$348/sqft |
Source: | ||
| 6/20/2022 | Listing removed | -- |
Source: Zillow Rental Network_1 Report a problem | ||
| 5/27/2022 | Listed for rent | $2,500+25%$1/sqft |
Source: Zillow Rental Network_1 #PABU2027608 Report a problem | ||
| 6/15/2021 | Listing removed | $425,000$118/sqft |
Source: | ||
Public tax history
Public tax history
| Year | Property taxes | Tax assessment |
|---|---|---|
| 2025 | $4,416 +2.3% | $22,000 |
| 2024 | $4,317 +8.1% | $22,000 |
| 2023 | $3,994 +0.9% | $22,000 |
Find assessor info on the county website
BuyAbility℠ payment
Est. payment
$7,834/mo
Principal & interest
$6198
Property taxes
$1198
Home insurance
$438
Climate risks
Neighborhood: 18954
Nearby schools
GreatSchools rating
- 6/10Richboro El SchoolGrades: K-6Distance: 1.2 mi
- 6/10Holland Middle SchoolGrades: 7-8Distance: 3.2 mi
- 9/10Council Rock High School SouthGrades: 9-12Distance: 2.2 mi
Schools provided by the listing agent
- District: Council Rock
Source: Bright MLS. This data may not be complete. We recommend contacting the local school district to confirm school assignments for this home.
- Loading
- Loading




