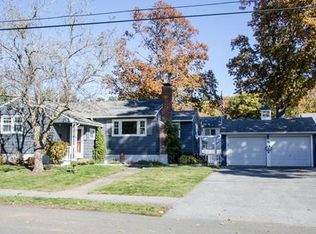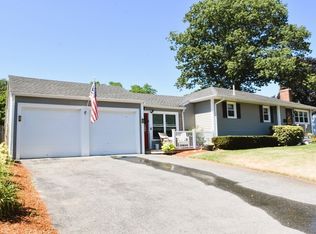Sold for $590,000
$590,000
52 Parramatta Rd, Beverly, MA 01915
3beds
1,205sqft
Single Family Residence
Built in 1955
7,600 Square Feet Lot
$1,050,600 Zestimate®
$490/sqft
$4,694 Estimated rent
Home value
$1,050,600
$956,000 - $1.16M
$4,694/mo
Zestimate® history
Loading...
Owner options
Explore your selling options
What's special
OPPORTUNITY!!!! This special property is located in highly desirable Montserrat area of Beverly ( right near the Cove!!!!) and close proximity to Commuter Rail, Highway, Beach, Parks, Downtown Beverly....everything that you want! Fantastic neighborhood is perfect setting for this single level living home with fenced yard for ease of living . Minimal effort to make this gem shine (Painting and Sweat Equity will yield great results here). Hardwood floors throughout ( except kitchen and baths), open concept, recent upgrades to both baths ( including primary) and kitchen are a great jumping off point for completion. Expansion potential is a breeze in oversized Rec/Family room space in lower level just waiting for you to freshen it up. Do not miss this home ... an opportunity like this in Beverly does not come along often...Welcome Home!
Zillow last checked: 8 hours ago
Listing updated: July 11, 2023 at 09:08am
Listed by:
Shannon Barror 978-317-5842,
Keller Williams Realty Evolution 978-927-8700
Bought with:
Paul Rallo
Keller Williams Realty Evolution
Source: MLS PIN,MLS#: 73118868
Facts & features
Interior
Bedrooms & bathrooms
- Bedrooms: 3
- Bathrooms: 2
- Full bathrooms: 2
- Main level bedrooms: 3
Primary bedroom
- Features: Bathroom - 3/4, Walk-In Closet(s), Flooring - Hardwood
- Level: Main,First
- Area: 141.83
- Dimensions: 12.33 x 11.5
Bedroom 2
- Features: Closet, Flooring - Hardwood
- Level: Main,First
- Area: 113.22
- Dimensions: 11.42 x 9.92
Bedroom 3
- Features: Closet, Flooring - Hardwood
- Level: Main,First
- Area: 90.83
- Dimensions: 10 x 9.08
Primary bathroom
- Features: Yes
Bathroom 1
- Level: First
Bathroom 2
- Level: First
Dining room
- Features: Flooring - Hardwood, Open Floorplan
- Level: Main,First
- Area: 78.99
- Dimensions: 10.42 x 7.58
Kitchen
- Features: Flooring - Vinyl, Cabinets - Upgraded, Exterior Access, Open Floorplan, Recessed Lighting, Stainless Steel Appliances, Breezeway
- Level: Main,First
- Area: 141.49
- Dimensions: 13.58 x 10.42
Living room
- Features: Closet, Flooring - Hardwood
- Level: Main,First
- Area: 189.33
- Dimensions: 16.58 x 11.42
Heating
- Central, Forced Air, Natural Gas
Cooling
- None
Appliances
- Included: Gas Water Heater, Water Heater, Range, Dishwasher, Microwave, Refrigerator, Washer, Dryer
- Laundry: In Basement
Features
- Closet, Den, Mud Room, Bonus Room
- Flooring: Wood, Tile, Vinyl, Concrete, Flooring - Hardwood
- Basement: Full,Partially Finished,Interior Entry,Concrete
- Number of fireplaces: 1
- Fireplace features: Living Room
Interior area
- Total structure area: 1,205
- Total interior livable area: 1,205 sqft
Property
Parking
- Total spaces: 2
- Parking features: Paved Drive, Off Street, Paved
- Uncovered spaces: 2
Features
- Patio & porch: Porch, Patio
- Exterior features: Porch, Patio, Storage, Fenced Yard
- Fencing: Fenced/Enclosed,Fenced
- Waterfront features: Ocean, Walk to, 1 to 2 Mile To Beach, Beach Ownership(Public)
Lot
- Size: 7,600 sqft
- Features: Level
Details
- Parcel number: 4186247
- Zoning: R10
Construction
Type & style
- Home type: SingleFamily
- Architectural style: Ranch
- Property subtype: Single Family Residence
Materials
- Frame
- Foundation: Concrete Perimeter
- Roof: Shingle
Condition
- Year built: 1955
Utilities & green energy
- Electric: Circuit Breakers
- Sewer: Public Sewer
- Water: Public
- Utilities for property: for Electric Range
Community & neighborhood
Community
- Community features: Public Transportation, Shopping, Tennis Court(s), Park, Walk/Jog Trails, Golf, Medical Facility, Laundromat, Bike Path, Conservation Area, Highway Access, House of Worship, Marina, Private School, Public School, T-Station, Sidewalks
Location
- Region: Beverly
- Subdivision: Montserrat/Cove
Other
Other facts
- Road surface type: Paved
Price history
| Date | Event | Price |
|---|---|---|
| 7/11/2023 | Sold | $590,000+18%$490/sqft |
Source: MLS PIN #73118868 Report a problem | ||
| 6/7/2023 | Contingent | $500,000$415/sqft |
Source: MLS PIN #73118868 Report a problem | ||
| 6/1/2023 | Listed for sale | $500,000$415/sqft |
Source: MLS PIN #73118868 Report a problem | ||
Public tax history
| Year | Property taxes | Tax assessment |
|---|---|---|
| 2025 | $6,452 +2% | $587,100 +4.3% |
| 2024 | $6,324 +5% | $563,100 +5.3% |
| 2023 | $6,023 | $534,900 |
Find assessor info on the county website
Neighborhood: 01915
Nearby schools
GreatSchools rating
- 6/10Hannah Elementary SchoolGrades: K-4Distance: 0.6 mi
- 4/10Briscoe Middle SchoolGrades: 5-8Distance: 1.3 mi
- 5/10Beverly High SchoolGrades: 9-12Distance: 1 mi
Schools provided by the listing agent
- Middle: Bms
- High: Bhs
Source: MLS PIN. This data may not be complete. We recommend contacting the local school district to confirm school assignments for this home.
Get a cash offer in 3 minutes
Find out how much your home could sell for in as little as 3 minutes with a no-obligation cash offer.
Estimated market value$1,050,600
Get a cash offer in 3 minutes
Find out how much your home could sell for in as little as 3 minutes with a no-obligation cash offer.
Estimated market value
$1,050,600

