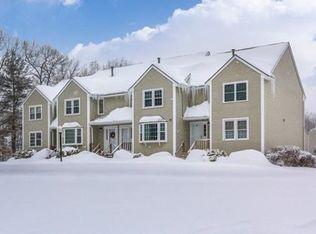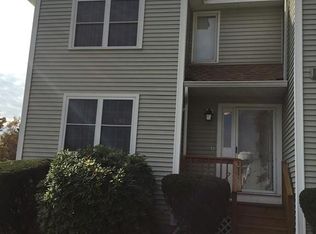Highly desired end unit at the sought-after Carter Green Condominium Complex awaits you! This well-maintained townhouse has everything that youre looking for. The first floor features a large living room with a slider to a private balcony, sunny and bright dining room and a newly updated kitchen with stainless steel appliances, gleaming hardwood floors throughout and a half bath. Upstairs you will find two large bedrooms with dual entry, connecting full bathroom, both with hardwood floors, generous closet space and convenient upstairs laundry. Beautiful grounds, tennis courts and clubhouse that add additional outside space. This charming condo is located in the heart of Tewksbury, close to shopping, dining, entertainment and easy access to 495 and 93. Don't miss the opportunity to be in your new home for the Holidays!
This property is off market, which means it's not currently listed for sale or rent on Zillow. This may be different from what's available on other websites or public sources.

