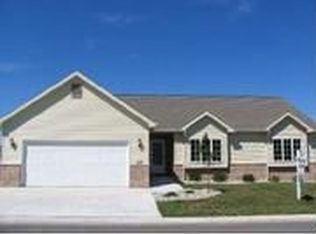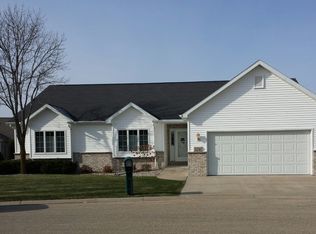Sold
$409,900
52 Penbrook Cir #47, Appleton, WI 54913
3beds
2,379sqft
Condominium
Built in 2007
-- sqft lot
$413,200 Zestimate®
$172/sqft
$-- Estimated rent
Home value
$413,200
$359,000 - $475,000
Not available
Zestimate® history
Loading...
Owner options
Explore your selling options
What's special
Impeccably designed and irresistibly low-maintenance! This stunning stand-alone condo offers the best of both worlds—elegant living with zero yard work. From the moment you step inside, you'll be wowed by the rich Brazilian cherry floors, doors, and cabinetry that give this home a warm, upscale feel. With 3 spacious bedrooms, a bright and cheery 4-season sunroom, and a flexible bonus room perfect for an office or hobby space, there’s room for everything and everyone. Dues of $305.00 cover ALL of the association expenses; insurance, snow, landscaping, pest control, tree removal, exterior maintenance/repairs, unexpected expenses such as water irrigation, etc., without having to assess homeowners for cost. Reserve fees are $32.00, and internet is $88.00.
Zillow last checked: 8 hours ago
Listing updated: October 16, 2025 at 01:02pm
Listed by:
Michelle Rueckl Office:920-734-0247,
RE/MAX 24/7 Real Estate, LLC
Bought with:
Michelle Rueckl
RE/MAX 24/7 Real Estate, LLC
Source: RANW,MLS#: 50309741
Facts & features
Interior
Bedrooms & bathrooms
- Bedrooms: 3
- Bathrooms: 2
- Full bathrooms: 2
Bedroom 1
- Level: Main
- Dimensions: 15x17
Bedroom 2
- Level: Main
- Dimensions: 12x13
Bedroom 3
- Level: Main
- Dimensions: 10x14
Dining room
- Level: Main
- Dimensions: 14x9
Kitchen
- Level: Main
- Dimensions: 11x13
Living room
- Level: Main
- Dimensions: 17x18
Other
- Description: 4 Season Room
- Level: Main
- Dimensions: 12x12
Other
- Description: Bonus Room
- Level: Main
- Dimensions: 8x9
Other
- Description: Rec Room
- Level: Lower
- Dimensions: 23x14
Heating
- Forced Air
Cooling
- Forced Air, Central Air
Appliances
- Included: Dishwasher, Disposal, Dryer, Microwave, Range, Refrigerator, Washer
Features
- At Least 1 Bathtub, Breakfast Bar, Cable Available, High Speed Internet, Pantry, Vaulted Ceiling(s)
- Flooring: Wood/Simulated Wood Fl
- Number of fireplaces: 1
- Fireplace features: One, Gas
Interior area
- Total interior livable area: 2,379 sqft
- Finished area above ground: 2,041
- Finished area below ground: 330
Property
Parking
- Parking features: Garage, Attached, Heated Garage
- Has attached garage: Yes
Accessibility
- Accessibility features: 1st Floor Bedroom, 1st Floor Full Bath, Door Open. 29 In. Or More, Hall Width 36 Inches or More, Laundry 1st Floor, Level Drive, Level Lot, Low Pile Carpeting, Open Floor Plan, Ramped or Level Entrance, Ramped or Lvl Garage, Stall Shower
Features
- Patio & porch: Patio
Lot
- Size: 0.25 Acres
Details
- Parcel number: 316560047
- Zoning: Condo
- Special conditions: Arms Length
Construction
Type & style
- Home type: Condo
- Property subtype: Condominium
Materials
- Stone, Vinyl Siding
Condition
- New construction: No
- Year built: 2007
Utilities & green energy
- Sewer: Public Sewer
- Water: Public
Green energy
- Energy efficient items: Windows
Community & neighborhood
Security
- Security features: Security System
Location
- Region: Appleton
HOA & financial
HOA
- Has HOA: Yes
- HOA fee: $425 monthly
- Amenities included: Patio, Rental Allowed, Security
- Association name: North Pointe Condos
Other
Other facts
- Listing terms: Rentals Allowed
Price history
| Date | Event | Price |
|---|---|---|
| 10/16/2025 | Sold | $409,900$172/sqft |
Source: RANW #50309741 | ||
| 10/16/2025 | Pending sale | $409,900$172/sqft |
Source: | ||
| 9/12/2025 | Contingent | $409,900$172/sqft |
Source: | ||
| 8/11/2025 | Price change | $409,900-3.5%$172/sqft |
Source: | ||
| 6/23/2025 | Price change | $424,900-2.3%$179/sqft |
Source: | ||
Public tax history
Tax history is unavailable.
Neighborhood: 54913
Nearby schools
GreatSchools rating
- 8/10Ferber Elementary SchoolGrades: PK-6Distance: 1 mi
- 6/10Einstein Middle SchoolGrades: 7-8Distance: 1 mi
- 7/10North High SchoolGrades: 9-12Distance: 2 mi

Get pre-qualified for a loan
At Zillow Home Loans, we can pre-qualify you in as little as 5 minutes with no impact to your credit score.An equal housing lender. NMLS #10287.

