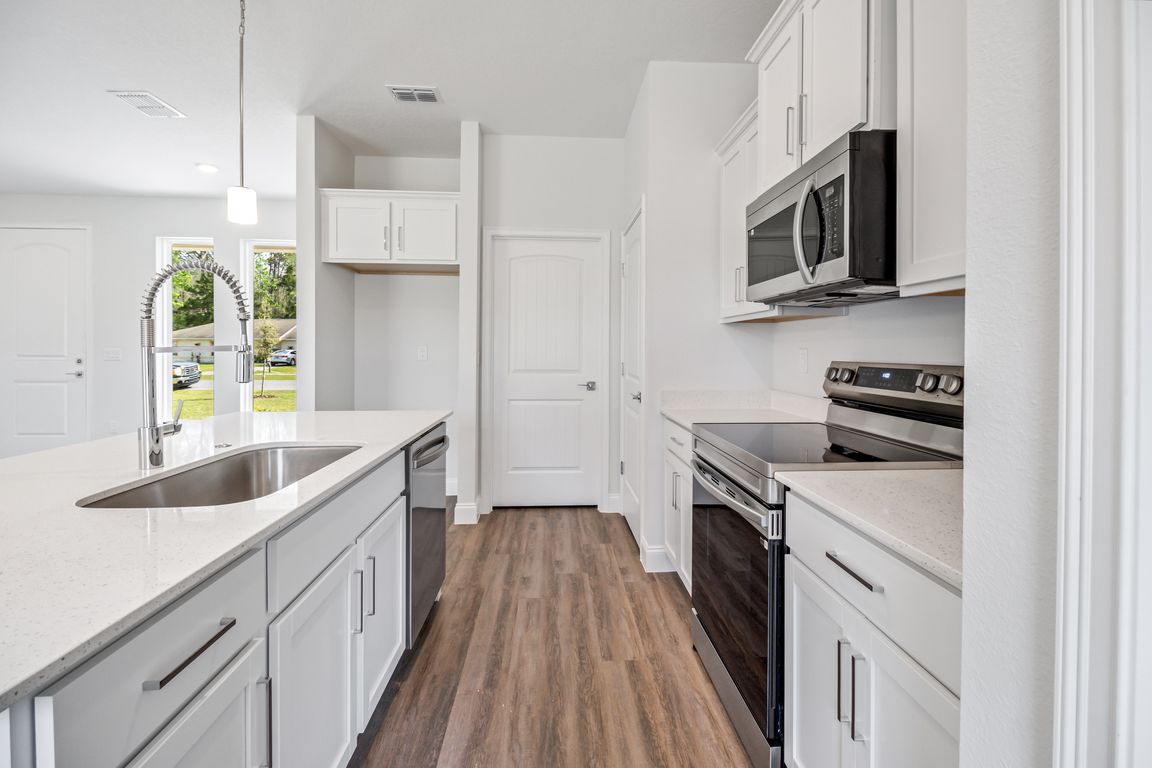
ActivePrice cut: $5K (12/1)
$349,900
3beds
1,555sqft
52 PERSHING Lane, Palm Coast, FL 32164
3beds
1,555sqft
Single family residence
Built in 2025
0.26 Acres
2 Garage spaces
$225 price/sqft
What's special
Quartz countertopsOpen floor planStainless appliancesShaker cabinets
MOVE IN READY! UP TO $7,500 IN BUILDER INCENTIVES!! NO ORIGINATION FEES - NO APPLICATION FEES, With our approved lender & $18,350 UPGRADES INCLUDED!! Move in Ready- Discover luxury in this stunning new home featuring luxury vinyl flooring, soaring 9'4'' ceilings, and an 8' designer front door. An open floor ...
- 156 days |
- 188 |
- 17 |
Source: realMLS,MLS#: 2096308
Travel times
Living Room
Kitchen
Bedroom
Zillow last checked: 8 hours ago
Listing updated: December 01, 2025 at 09:04am
Listed by:
ANTONIO MELENDEZ PEREZ 386-585-4833,
EAZ REALTY LLC 386-864-0178,
MADALYNN DANIELLE CHAMBLISS 386-338-5901
Source: realMLS,MLS#: 2096308
Facts & features
Interior
Bedrooms & bathrooms
- Bedrooms: 3
- Bathrooms: 2
- Full bathrooms: 2
Bedroom 1
- Level: Main
Bedroom 2
- Level: Main
Bedroom 3
- Level: Main
Bathroom 1
- Level: Main
Bathroom 2
- Level: Main
Kitchen
- Level: Main
Living room
- Level: Main
Heating
- Central
Cooling
- Central Air
Appliances
- Included: Dishwasher, Disposal, Electric Range, Microwave
- Laundry: In Unit
Features
- Breakfast Nook, Ceiling Fan(s), Open Floorplan, Primary Bathroom - Shower No Tub, Split Bedrooms, Walk-In Closet(s)
- Flooring: Vinyl
Interior area
- Total structure area: 2,124
- Total interior livable area: 1,555 sqft
Video & virtual tour
Property
Parking
- Total spaces: 2
- Parking features: Garage
- Garage spaces: 2
Features
- Levels: One
- Stories: 1
- Patio & porch: Front Porch, Rear Porch
Lot
- Size: 0.26 Acres
Details
- Parcel number: 0711317025001300150
- Zoning description: Residential
Construction
Type & style
- Home type: SingleFamily
- Architectural style: Ranch
- Property subtype: Single Family Residence
Materials
- Block, Stucco
- Roof: Shingle
Condition
- New construction: Yes
- Year built: 2025
Utilities & green energy
- Sewer: Public Sewer
- Water: Public
- Utilities for property: Sewer Connected, Water Connected
Community & HOA
Community
- Subdivision: Metes & Bounds
HOA
- Has HOA: No
Location
- Region: Palm Coast
Financial & listing details
- Price per square foot: $225/sqft
- Tax assessed value: $44,000
- Annual tax amount: $488
- Date on market: 7/1/2025
- Listing terms: Cash,Conventional,FHA,VA Loan
- Road surface type: Asphalt