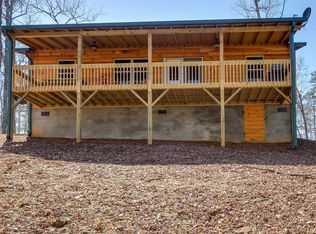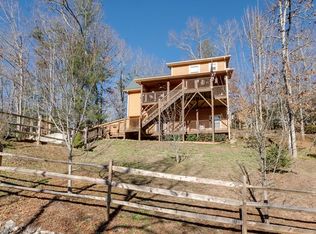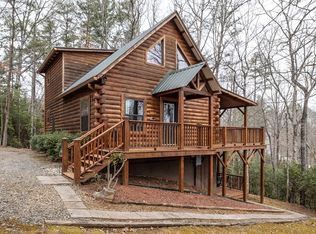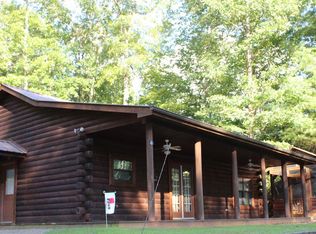Log Home Perfection! This gorgeous log home has lots of hard-to-find extras. Pull in to end-of-the-road privacy with a 2 car oversized garage with plenty of room for storage and workshop. Outside is beautifully landscaped for low maintenance plus a large fenced in area for furry friends. Full length porch and deck have custom iron railings for a high end rustic feel. Inside is incredible! Kitchen offers granite countertops, stainless appliances and apron sink. Stacked stone fireplace with TV nook. Upstairs loft is a great bonus space, plus there s a Second Suite! Full finished lower level with Third Suite, rec room, second fireplace, spacious storage room, and its own porch. Find home here!
This property is off market, which means it's not currently listed for sale or rent on Zillow. This may be different from what's available on other websites or public sources.



