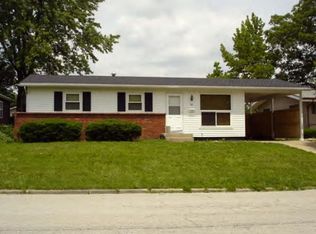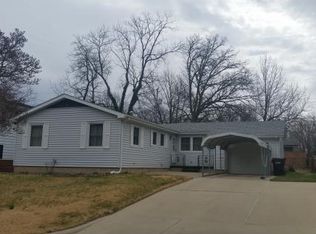Sold for $150,000
$150,000
52 Ridge Lane Dr, Decatur, IL 62521
3beds
2,848sqft
Single Family Residence
Built in 1958
6,534 Square Feet Lot
$163,900 Zestimate®
$53/sqft
$1,899 Estimated rent
Home value
$163,900
$138,000 - $195,000
$1,899/mo
Zestimate® history
Loading...
Owner options
Explore your selling options
What's special
This home boasts a perfect floor plan for modern living! Great curb appeal. The oversized living room, complemented by a
fireplace that adds personality and a newly installed Pella slider for convenient access to back patio. It provides ample space
for a kids' area or home office, catering to your needs. The seamless flow from the living room to the light and bright kitchen, with plenty of counter space and cabinets. The bonus points include a basement with additional living space, waterproofed in '17, and another fireplace. Roof was new in 2019. Furnance 2015.
Zillow last checked: 8 hours ago
Listing updated: November 26, 2024 at 09:54am
Listed by:
Tony Piraino 217-875-0555,
Brinkoetter REALTORS®,
Brittany Lamb 217-454-2970,
Brinkoetter REALTORS®
Bought with:
Sarah Edwards, 475192045
Brinkoetter REALTORS®
Source: CIBR,MLS#: 6245759 Originating MLS: Central Illinois Board Of REALTORS
Originating MLS: Central Illinois Board Of REALTORS
Facts & features
Interior
Bedrooms & bathrooms
- Bedrooms: 3
- Bathrooms: 2
- Full bathrooms: 2
Bedroom
- Description: Flooring: Carpet
- Level: Main
Bedroom
- Description: Flooring: Carpet
- Level: Main
Bedroom
- Description: Flooring: Carpet
- Level: Main
- Length: 9
Primary bathroom
- Level: Main
Dining room
- Description: Flooring: Laminate
- Level: Main
Other
- Features: Tub Shower
- Level: Main
Kitchen
- Description: Flooring: Laminate
- Level: Main
- Width: 9
Living room
- Description: Flooring: Laminate
- Level: Main
Recreation
- Description: Flooring: Concrete
- Level: Lower
Heating
- Forced Air
Cooling
- Central Air
Appliances
- Included: Dishwasher, Disposal, Gas Water Heater, Oven, Refrigerator
Features
- Fireplace, Bath in Primary Bedroom, Main Level Primary
- Basement: Finished,Full
- Number of fireplaces: 2
- Fireplace features: Family/Living/Great Room
Interior area
- Total structure area: 2,848
- Total interior livable area: 2,848 sqft
- Finished area above ground: 1,424
- Finished area below ground: 1,424
Property
Parking
- Total spaces: 1
- Parking features: Attached, Garage
- Attached garage spaces: 1
Features
- Levels: One
- Stories: 1
- Patio & porch: Patio
- Exterior features: Fence, Shed
- Fencing: Yard Fenced
Lot
- Size: 6,534 sqft
Details
- Additional structures: Shed(s)
- Parcel number: 041226330034
- Zoning: MUN
- Special conditions: None
Construction
Type & style
- Home type: SingleFamily
- Architectural style: Ranch
- Property subtype: Single Family Residence
Materials
- Stone
- Foundation: Basement
- Roof: Asphalt,Shingle
Condition
- Year built: 1958
Utilities & green energy
- Sewer: Public Sewer
- Water: Public
Community & neighborhood
Location
- Region: Decatur
Other
Other facts
- Road surface type: Concrete
Price history
| Date | Event | Price |
|---|---|---|
| 11/22/2024 | Sold | $150,000$53/sqft |
Source: | ||
| 9/27/2024 | Pending sale | $150,000$53/sqft |
Source: | ||
| 9/13/2024 | Contingent | $150,000$53/sqft |
Source: | ||
| 7/21/2023 | Listed for sale | $150,000+78.6%$53/sqft |
Source: | ||
| 7/16/2018 | Sold | $84,000-1.1%$29/sqft |
Source: | ||
Public tax history
| Year | Property taxes | Tax assessment |
|---|---|---|
| 2024 | $2,867 +1.6% | $35,613 +3.7% |
| 2023 | $2,822 +8.7% | $34,352 +9.5% |
| 2022 | $2,596 +8.2% | $31,382 +7.1% |
Find assessor info on the county website
Neighborhood: 62521
Nearby schools
GreatSchools rating
- 2/10South Shores Elementary SchoolGrades: K-6Distance: 0.4 mi
- 1/10Stephen Decatur Middle SchoolGrades: 7-8Distance: 5.3 mi
- 2/10Eisenhower High SchoolGrades: 9-12Distance: 1.5 mi
Schools provided by the listing agent
- District: Decatur Dist 61
Source: CIBR. This data may not be complete. We recommend contacting the local school district to confirm school assignments for this home.
Get pre-qualified for a loan
At Zillow Home Loans, we can pre-qualify you in as little as 5 minutes with no impact to your credit score.An equal housing lender. NMLS #10287.

