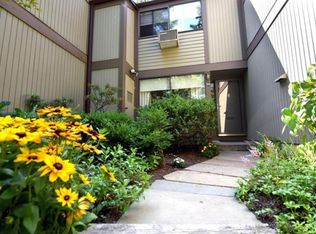Sold for $605,000
$605,000
52 Round Hill Road, Dobbs Ferry, NY 10522
2beds
1,645sqft
Single Family Residence, Residential
Built in 1978
2,614 Square Feet Lot
$614,600 Zestimate®
$368/sqft
$5,807 Estimated rent
Home value
$614,600
$553,000 - $682,000
$5,807/mo
Zestimate® history
Loading...
Owner options
Explore your selling options
What's special
In coveted Walden Wood, in the lively Rivertown of Dobbs Ferry, see this charming townhome nestled in a clean, bucolic enclave. This three-story gem boasts a spacious loft area perfect for a home office or additional living space. Step inside and be greeted by an open floor plan and sliding glass doors that lead to your own wood deck for three-season al fresco dining and enjoyment. The first floor features an eat-in kitchen with breakfast area under windows that overlook the pleasing street. Step through the dining area on hardwood floors to an elevated living room with fireplace. Upstairs two bedrooms and loft space.
Enjoy the convenience of a pool, tennis/pickleball courts and clubhouse right at your fingertips, providing endless opportunities for relaxation and entertainment. The well-maintained grounds offer tranquility and privacy, creating the ideal retreat from city life. Located at 52 Round Hill Road, this townhome offers a peaceful escape while still being close to all that Dobbs Ferry has to offer; art galleries, riverfront parks, the famed Aqueduct Trail, eclectic shops and Zagat-rated restaurants. Dobbs Ferry's award-winning public schools feature the prestigious IB program. 38 minutes to Grand Central on the Metro North. Don't miss out on this fantastic opportunity to own a piece of paradise in the heart of Westchester County. Schedule a showing today! For those eligible, taxes do not reflect the Basic Star Exemption of $1674
Zillow last checked: 8 hours ago
Listing updated: October 09, 2025 at 01:16pm
Listed by:
William Ford Sussman 914-420-6161,
Coldwell Banker Realty 914-693-5476
Bought with:
Jonathan Hogan, 10401378206
Compass Greater NY, LLC
Source: OneKey® MLS,MLS#: 851814
Facts & features
Interior
Bedrooms & bathrooms
- Bedrooms: 2
- Bathrooms: 3
- Full bathrooms: 2
- 1/2 bathrooms: 1
Other
- Description: Entry. Living room w/ oak floors, wood-burning fireplace & door to deck. Dining area. Eat-in kitchen. Half bathroom.
- Level: First
Other
- Description: Primary bedroom w/ vaulted ceilings & adjoining bathroom. Bedroom. Hall bathroom. Laundry.
- Level: Second
Other
- Description: Office/loft w/ vaulted ceilings. Attic storage.
- Level: Third
Heating
- Hot Water
Cooling
- Wall/Window Unit(s)
Appliances
- Included: Dishwasher, Dryer, Oven, Range, Refrigerator, Washer
- Laundry: In Hall
Features
- Cathedral Ceiling(s), Chandelier, Eat-in Kitchen, Primary Bathroom, Open Floorplan, Open Kitchen, Storage
- Flooring: Hardwood, Other
- Basement: Crawl Space
- Attic: Storage
- Number of fireplaces: 1
- Fireplace features: Living Room, Wood Burning
Interior area
- Total structure area: 1,645
- Total interior livable area: 1,645 sqft
Property
Parking
- Total spaces: 1
- Parking features: Assigned
Features
- Levels: Three Or More
- Patio & porch: Deck
Lot
- Size: 2,614 sqft
Details
- Parcel number: 2603003140001270000007
- Special conditions: None
Construction
Type & style
- Home type: SingleFamily
- Architectural style: Other
- Property subtype: Single Family Residence, Residential
- Attached to another structure: Yes
Materials
- Wood Siding
Condition
- Year built: 1978
Details
- Builder model: Thoreau
Utilities & green energy
- Sewer: Public Sewer
- Water: Public
- Utilities for property: Trash Collection Public
Community & neighborhood
Community
- Community features: Clubhouse, Playground, Pool, Tennis Court(s)
Location
- Region: Dobbs Ferry
- Subdivision: Walden Wood
HOA & financial
HOA
- Has HOA: Yes
- HOA fee: $580 monthly
- Amenities included: Clubhouse, Playground, Pool, Snow Removal, Tennis Court(s)
- Services included: Common Area Maintenance, Maintenance Grounds, Pool Service, Snow Removal
Other
Other facts
- Listing agreement: Exclusive Right To Sell
Price history
| Date | Event | Price |
|---|---|---|
| 10/9/2025 | Sold | $605,000-0.7%$368/sqft |
Source: | ||
| 8/13/2025 | Pending sale | $609,000$370/sqft |
Source: | ||
| 7/18/2025 | Price change | $609,000-7.6%$370/sqft |
Source: | ||
| 6/12/2025 | Price change | $659,000-2.4%$401/sqft |
Source: | ||
| 5/1/2025 | Listed for sale | $675,000$410/sqft |
Source: | ||
Public tax history
| Year | Property taxes | Tax assessment |
|---|---|---|
| 2024 | -- | $512,400 +2.2% |
| 2023 | -- | $501,200 +4.6% |
| 2022 | -- | $479,200 +9% |
Find assessor info on the county website
Neighborhood: 10522
Nearby schools
GreatSchools rating
- 7/10Springhurst Elementary SchoolGrades: K-5Distance: 0.2 mi
- 9/10Dobbs Ferry Middle SchoolGrades: 6-8Distance: 0.9 mi
- 9/10Dobbs Ferry High SchoolGrades: 9-12Distance: 0.9 mi
Schools provided by the listing agent
- Elementary: Springhurst Elementary School
- Middle: Dobbs Ferry Middle School
- High: Dobbs Ferry High School
Source: OneKey® MLS. This data may not be complete. We recommend contacting the local school district to confirm school assignments for this home.
Get a cash offer in 3 minutes
Find out how much your home could sell for in as little as 3 minutes with a no-obligation cash offer.
Estimated market value$614,600
Get a cash offer in 3 minutes
Find out how much your home could sell for in as little as 3 minutes with a no-obligation cash offer.
Estimated market value
$614,600
