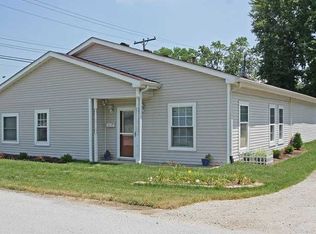Sold
$240,000
52 S 16th Ave, Beech Grove, IN 46107
3beds
1,760sqft
Residential, Single Family Residence
Built in 1910
0.55 Acres Lot
$239,700 Zestimate®
$136/sqft
$1,598 Estimated rent
Home value
$239,700
$223,000 - $259,000
$1,598/mo
Zestimate® history
Loading...
Owner options
Explore your selling options
What's special
Welcome home to this 3 bedroom 2 bath ranch located on a double lot in Beech Grove. This home is so warm and inviting when you first walk in. Cook those gourmet meals in this breathtaking kitchen with tons of cabinets and beautiful lighted coffee bar. Step into the huge dining room for those family gatherings. Master bedroom has an en suite with glass enclosed shower. You won't believe this amazing fenced backyard with pergola and firepit. Enjoy the 4th of July fireworks from your private backyard paradise. Home is within walking distance to park. Park has walking trails and dog park.
Zillow last checked: 8 hours ago
Listing updated: July 16, 2025 at 04:44pm
Listing Provided by:
Terri Didion 317-345-9011,
American Dream Real Estate
Bought with:
David Collins
Indy Crossroads Realty Group
Source: MIBOR as distributed by MLS GRID,MLS#: 22044288
Facts & features
Interior
Bedrooms & bathrooms
- Bedrooms: 3
- Bathrooms: 2
- Full bathrooms: 2
- Main level bathrooms: 2
- Main level bedrooms: 3
Primary bedroom
- Level: Main
- Area: 168 Square Feet
- Dimensions: 14x12
Bedroom 2
- Level: Main
- Area: 144 Square Feet
- Dimensions: 12x12
Bedroom 3
- Level: Main
- Area: 121 Square Feet
- Dimensions: 11x11
Dining room
- Level: Main
- Area: 306 Square Feet
- Dimensions: 18x17
Kitchen
- Level: Main
- Area: 266 Square Feet
- Dimensions: 19x14
Laundry
- Level: Main
- Area: 60 Square Feet
- Dimensions: 10x6
Living room
- Level: Main
- Area: 348 Square Feet
- Dimensions: 29x12
Heating
- Electric, Heat Pump
Cooling
- Central Air
Appliances
- Included: Dishwasher, Dryer, Electric Water Heater, MicroHood, Electric Oven, Refrigerator, Washer
- Laundry: Laundry Room, Main Level
Features
- Attic Access, Ceiling Fan(s), Eat-in Kitchen, Walk-In Closet(s)
- Windows: Wood Work Painted
- Has basement: No
- Attic: Access Only
Interior area
- Total structure area: 1,760
- Total interior livable area: 1,760 sqft
Property
Parking
- Parking features: Asphalt, Other
Features
- Levels: One
- Stories: 1
- Patio & porch: Glass Enclosed, Patio
- Exterior features: Lighting, Fire Pit
- Fencing: Fenced,Privacy,Wrought Iron
Lot
- Size: 0.55 Acres
- Features: Corner Lot, Not In Subdivision, Mature Trees
Details
- Additional structures: Storage
- Parcel number: 491028120012000502
- Horse amenities: None
Construction
Type & style
- Home type: SingleFamily
- Architectural style: Ranch,Traditional
- Property subtype: Residential, Single Family Residence
Materials
- Vinyl Siding
- Foundation: Block
Condition
- New construction: No
- Year built: 1910
Utilities & green energy
- Water: Public
Community & neighborhood
Security
- Security features: Security Alarm Paid
Location
- Region: Beech Grove
- Subdivision: Metes & Bounds
Price history
| Date | Event | Price |
|---|---|---|
| 7/14/2025 | Sold | $240,000$136/sqft |
Source: | ||
| 6/13/2025 | Pending sale | $240,000$136/sqft |
Source: | ||
| 6/11/2025 | Listed for sale | $240,000+43.8%$136/sqft |
Source: | ||
| 5/8/2020 | Sold | $166,900-1.8%$95/sqft |
Source: | ||
| 4/2/2020 | Pending sale | $169,900$97/sqft |
Source: Ala Carte Realty #21696709 | ||
Public tax history
| Year | Property taxes | Tax assessment |
|---|---|---|
| 2024 | $1,696 -4.9% | $130,400 |
| 2023 | $1,784 +11.8% | $130,400 |
| 2022 | $1,595 +23% | $130,400 +7.6% |
Find assessor info on the county website
Neighborhood: 46107
Nearby schools
GreatSchools rating
- 3/10Central Elementary School (Beech Grove)Grades: 2-3Distance: 0.4 mi
- 8/10Beech Grove Middle SchoolGrades: 7-8Distance: 0.4 mi
- 2/10Beech Grove Senior High SchoolGrades: 9-12Distance: 1.5 mi
Get a cash offer in 3 minutes
Find out how much your home could sell for in as little as 3 minutes with a no-obligation cash offer.
Estimated market value
$239,700
Get a cash offer in 3 minutes
Find out how much your home could sell for in as little as 3 minutes with a no-obligation cash offer.
Estimated market value
$239,700
