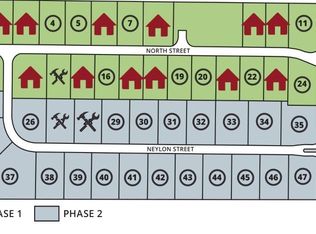Sold for $1,000,000
$1,000,000
52 S Nelson Rd, Sterling, MA 01564
4beds
4,058sqft
Single Family Residence
Built in 1992
3.21 Acres Lot
$1,015,100 Zestimate®
$246/sqft
$4,158 Estimated rent
Home value
$1,015,100
$934,000 - $1.11M
$4,158/mo
Zestimate® history
Loading...
Owner options
Explore your selling options
What's special
This stunning custom built contemporary is perfectly placed on a country road boasting incredible views of a rolling field from several rooms. Lush landscaping w/ colors galore throughout the seasons, & a delightful Koi pond add to the peace & serenity this home offers. The functional & flowing floor plan is bathed w/ natural light & features several custom details. Beautiful family room w/ soaring ceiling, built-ins and stone fireplace open to a spacious eat-in kitchen and sitting room. Formal dining, first floor office, laundry room, pantry, & half bath. Second level offers a spacious primary suite w/ walk-in closet, & bath as well as a second suite with walk-in and full bath. Two add'l bedrooms (one with a loft) & an add'l full bath. A wonderful flex room w/ built-ins complete the second level. Large walk-out basement boasts high ceilings, a fireplace, full-size windows, full bath and will simply awe you with all the possibilities it offers. Heated 3 car garage and more. A true gem.
Zillow last checked: 8 hours ago
Listing updated: September 24, 2025 at 10:55am
Listed by:
Laurie Howe Bourgeois 978-549-4440,
Coldwell Banker Realty - Leominster 978-840-4014
Bought with:
Richard C. Maurice
Diamond Realty Professionals
Source: MLS PIN,MLS#: 73393448
Facts & features
Interior
Bedrooms & bathrooms
- Bedrooms: 4
- Bathrooms: 5
- Full bathrooms: 4
- 1/2 bathrooms: 1
Primary bedroom
- Features: Ceiling Fan(s), Walk-In Closet(s), Closet, Flooring - Wall to Wall Carpet, Balcony - Exterior
- Level: Second
Bedroom 2
- Features: Ceiling Fan(s), Walk-In Closet(s), Flooring - Wall to Wall Carpet
- Level: Second
Bedroom 3
- Features: Bathroom - Full, Flooring - Wall to Wall Carpet, Closet - Double
- Level: Second
Bedroom 4
- Features: Walk-In Closet(s), Flooring - Wall to Wall Carpet
- Level: Second
Primary bathroom
- Features: Yes
Bathroom 1
- Features: Bathroom - Half, Flooring - Marble, Countertops - Stone/Granite/Solid
- Level: First
Bathroom 2
- Features: Bathroom - Full, Bathroom - Double Vanity/Sink, Bathroom - Tiled With Tub & Shower, Skylight
- Level: Second
Bathroom 3
- Features: Bathroom - Full, Flooring - Stone/Ceramic Tile, Pedestal Sink
- Level: Second
Dining room
- Features: Flooring - Hardwood, Flooring - Marble
- Level: First
Family room
- Features: Vaulted Ceiling(s), Flooring - Wall to Wall Carpet, Deck - Exterior, Slider, Sunken, Window Seat
- Level: First
Kitchen
- Features: Flooring - Hardwood, Flooring - Stone/Ceramic Tile, Window(s) - Picture, Dining Area, Pantry, Countertops - Stone/Granite/Solid, Recessed Lighting
- Level: First
Living room
- Features: Flooring - Stone/Ceramic Tile, Recessed Lighting, Sunken, Half Vaulted Ceiling(s)
- Level: First
Office
- Features: Flooring - Hardwood
- Level: First
Heating
- Baseboard, Oil
Cooling
- Ductless
Appliances
- Included: Water Heater, Range, Dishwasher, Refrigerator
- Laundry: Flooring - Stone/Ceramic Tile, Electric Dryer Hookup, Washer Hookup, Sink, First Floor
Features
- Bathroom - Full, Bathroom - Double Vanity/Sink, Bathroom - With Tub & Shower, Home Office, Loft, Bonus Room, Bathroom, Central Vacuum
- Flooring: Tile, Carpet, Marble, Hardwood, Flooring - Hardwood, Flooring - Wall to Wall Carpet, Flooring - Stone/Ceramic Tile
- Basement: Full,Walk-Out Access,Interior Entry,Garage Access,Radon Remediation System,Concrete
- Number of fireplaces: 2
- Fireplace features: Family Room
Interior area
- Total structure area: 4,058
- Total interior livable area: 4,058 sqft
- Finished area above ground: 4,058
Property
Parking
- Total spaces: 11
- Parking features: Attached, Garage Door Opener, Heated Garage, Paved Drive, Off Street, Paved
- Attached garage spaces: 3
- Uncovered spaces: 8
Features
- Patio & porch: Deck - Composite
- Exterior features: Deck - Composite, Balcony, Rain Gutters, Professional Landscaping, Sprinkler System
- Has view: Yes
- View description: Scenic View(s)
- Frontage length: 180.00
Lot
- Size: 3.21 Acres
Details
- Parcel number: M:00055 L:00009,3431933
- Zoning: RRF
Construction
Type & style
- Home type: SingleFamily
- Architectural style: Contemporary
- Property subtype: Single Family Residence
Materials
- Frame
- Foundation: Concrete Perimeter
- Roof: Shingle
Condition
- Year built: 1992
Utilities & green energy
- Electric: Circuit Breakers
- Sewer: Private Sewer
- Water: Private
- Utilities for property: for Electric Range, for Electric Dryer, Washer Hookup
Community & neighborhood
Security
- Security features: Security System
Location
- Region: Sterling
Other
Other facts
- Road surface type: Paved
Price history
| Date | Event | Price |
|---|---|---|
| 9/22/2025 | Sold | $1,000,000-9%$246/sqft |
Source: MLS PIN #73393448 Report a problem | ||
| 8/15/2025 | Contingent | $1,099,000$271/sqft |
Source: MLS PIN #73393448 Report a problem | ||
| 7/30/2025 | Price change | $1,099,000-12.1%$271/sqft |
Source: MLS PIN #73393448 Report a problem | ||
| 6/19/2025 | Listed for sale | $1,250,000$308/sqft |
Source: MLS PIN #73393448 Report a problem | ||
Public tax history
| Year | Property taxes | Tax assessment |
|---|---|---|
| 2025 | $13,018 +0.4% | $1,010,700 +3.8% |
| 2024 | $12,964 +13.7% | $974,000 +22.2% |
| 2023 | $11,397 -13.6% | $797,000 -7.9% |
Find assessor info on the county website
Neighborhood: 01564
Nearby schools
GreatSchools rating
- 5/10Houghton Elementary SchoolGrades: K-4Distance: 3.1 mi
- 6/10Chocksett Middle SchoolGrades: 5-8Distance: 3.1 mi
- 7/10Wachusett Regional High SchoolGrades: 9-12Distance: 8.3 mi
Get a cash offer in 3 minutes
Find out how much your home could sell for in as little as 3 minutes with a no-obligation cash offer.
Estimated market value$1,015,100
Get a cash offer in 3 minutes
Find out how much your home could sell for in as little as 3 minutes with a no-obligation cash offer.
Estimated market value
$1,015,100
