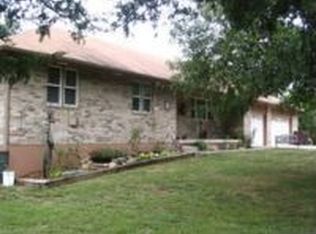Spacious Ranch on 5.71 Acres-Tremendous Amount of Space & Privacy plus Great Location-All Brick (Except FR Addition Vinyl)-Main Level has LR(or Formal Dining)Eat In Kitchen w/Solid Surface Counter/Dbl Oven/SS Fridge/Custom Cabinets/Pantry & Built Ins-Kitchen Opens to Huge FR w/Vaulted Ceiling-Laundry & 1/2 Bath off Garage/Kitchen-Master Bath has Dbl Vanity & Walk In Tile Shower-2 Bdrms & Bath-Full Finished Walkout Basement w/Rec Room-3 Finished Rooms w/Closets-Full Bath-All New Fixtures/Carpet & Paint-Storm Room Oversized 3 Car Attached Garage Main Level-With 4th Garage under Family Room Addition-Covered Back Deck and Above Ground Pool-Metal Barn with 5 Stalls & Feed Room-Attached on North Side of Home are Dog Runs
This property is off market, which means it's not currently listed for sale or rent on Zillow. This may be different from what's available on other websites or public sources.
