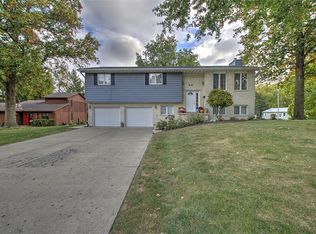Sold for $110,000
$110,000
52 Sadowski Ct #D, Decatur, IL 62521
2beds
1,063sqft
Townhouse, Single Family Residence
Built in 1979
2.94 Acres Lot
$119,600 Zestimate®
$103/sqft
$1,058 Estimated rent
Home value
$119,600
$105,000 - $135,000
$1,058/mo
Zestimate® history
Loading...
Owner options
Explore your selling options
What's special
SOLD- 52 Sadowski Court Condo is located in Butterfly Hills Condo complex just off Rt 36 East. 2 Bdrm Condo . 1.1 baths. 2 Car det garage. Deck located just off the kitchen. Everything on one level. Access to the crawl space -front hall closet. The access to the attic in garage. All appliances stay. Updates: 2022, New Stove, CA and Coil, New Roof on entire complex June of 2018. Owner left Cellular Booster Setup for internet and cell phone service due to location. The $200 Per Month HOA Fees covers Mowing, Snow Removal, Outside Maint & Garbage Service. The association offers the use of the stocked pond for the owners . As you enter down the hill to the garages, the first two garage doors on your right are for 52 Sadowski. 2 remote garage dr openers. No Pets allowed. Ice maker /water dispenser on frig do not work. Est repair cost- around $400. The light fixture in the dining area needs new light bulb receptacle.
Zillow last checked: 8 hours ago
Listing updated: March 15, 2023 at 04:24am
Listed by:
Non Member 217-428-4321,
Central Illinois Board of REALTORS
Bought with:
Kevin Fritzsche, 471007283
Brinkoetter REALTORS®
Source: CIBR,MLS#: 6226383 Originating MLS: Central Illinois Board Of REALTORS
Originating MLS: Central Illinois Board Of REALTORS
Facts & features
Interior
Bedrooms & bathrooms
- Bedrooms: 2
- Bathrooms: 2
- Full bathrooms: 1
- 1/2 bathrooms: 1
Heating
- Forced Air, Gas
Cooling
- Central Air
Appliances
- Included: Dryer, Electric Water Heater, Disposal, Gas Water Heater, Oven, Refrigerator, Washer
- Laundry: Main Level
Features
- Breakfast Area, Fireplace, Bath in Primary Bedroom, Main Level Primary, Pantry
- Basement: Crawl Space
- Number of fireplaces: 1
- Fireplace features: Family/Living/Great Room
Interior area
- Total structure area: 1,063
- Total interior livable area: 1,063 sqft
- Finished area above ground: 1,063
Property
Parking
- Total spaces: 2
- Parking features: Attached, Garage
- Attached garage spaces: 2
Features
- Levels: One
- Stories: 1
- Patio & porch: Front Porch, Deck
- Exterior features: Deck
Lot
- Size: 2.94 Acres
- Features: Pond on Lot
Details
- Parcel number: 091319228004
- Zoning: R-1
- Special conditions: None
Construction
Type & style
- Home type: Townhouse
- Architectural style: Patio Home
- Property subtype: Townhouse, Single Family Residence
Materials
- Brick
- Foundation: Crawlspace
- Roof: Asphalt,Shingle
Condition
- Year built: 1979
Utilities & green energy
- Sewer: Public Sewer
- Water: Public
Community & neighborhood
Location
- Region: Decatur
HOA & financial
HOA
- HOA fee: $200 monthly
Other
Other facts
- Road surface type: Concrete
Price history
| Date | Event | Price |
|---|---|---|
| 3/14/2023 | Sold | $110,000-8.3%$103/sqft |
Source: | ||
| 2/17/2023 | Pending sale | $119,900$113/sqft |
Source: | ||
| 12/9/2022 | Listed for sale | $119,900$113/sqft |
Source: | ||
Public tax history
Tax history is unavailable.
Neighborhood: 62521
Nearby schools
GreatSchools rating
- 1/10Michael E Baum Elementary SchoolGrades: K-6Distance: 0.4 mi
- 1/10Stephen Decatur Middle SchoolGrades: 7-8Distance: 4.4 mi
- 2/10Eisenhower High SchoolGrades: 9-12Distance: 1.8 mi
Schools provided by the listing agent
- District: Decatur Dist 61
Source: CIBR. This data may not be complete. We recommend contacting the local school district to confirm school assignments for this home.
Get pre-qualified for a loan
At Zillow Home Loans, we can pre-qualify you in as little as 5 minutes with no impact to your credit score.An equal housing lender. NMLS #10287.
