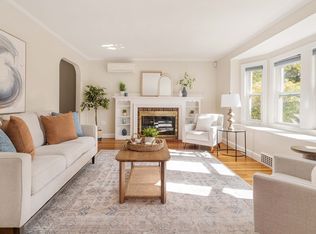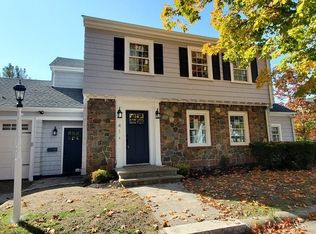Sold for $875,000
$875,000
52 Saint Marys Rd, Milton, MA 02186
3beds
2,062sqft
Single Family Residence
Built in 1933
4,935 Square Feet Lot
$904,300 Zestimate®
$424/sqft
$3,634 Estimated rent
Home value
$904,300
$832,000 - $977,000
$3,634/mo
Zestimate® history
Loading...
Owner options
Explore your selling options
What's special
Welcome to this charming 3 bed, 1.5 bathroom home with gleaming hardwood floors throughout. You’ll be greeted by an inviting atmosphere that features a cozy living room with a wood burning fireplace. The kitchen with modern glass-tiled backsplash, granite counters and an island adds a touch of elegance to the heart of the home. The spacious dining room is open to the kitchen and ideal for family meals and entertaining. A bonus room off the dining room offers possibilities of a dedicated workspace, den or guest room. Located upstairs are the 3 bedrooms. The walk-up attic provides ample storage and potential for expansion, while the finished basement offers versatility for a playroom, gym, or additional living area. The patio with easy access off the kitchen is a true oasis, boasting a lush green backyard & ornamental pond creating a tranquil ambiance overlooking Kelly Field. Ideally located within walking distance to Milton’s highly rated public schools, the T and Turner's Pond.
Zillow last checked: 8 hours ago
Listing updated: August 28, 2024 at 10:39am
Listed by:
Denman Drapkin Group 617-702-4842,
Compass 617-303-0067,
Marianne Stravinskas 617-438-2642
Bought with:
Cahill+Co. Team
William Raveis R.E. & Home Services
Source: MLS PIN,MLS#: 73267616
Facts & features
Interior
Bedrooms & bathrooms
- Bedrooms: 3
- Bathrooms: 2
- Full bathrooms: 1
- 1/2 bathrooms: 1
Primary bedroom
- Features: Flooring - Hardwood
- Level: Second
- Area: 260
- Dimensions: 20 x 13
Bedroom 2
- Features: Flooring - Hardwood
- Level: Second
- Area: 196
- Dimensions: 14 x 14
Bedroom 3
- Features: Flooring - Hardwood, Attic Access
- Level: Second
- Area: 120
- Dimensions: 12 x 10
Bathroom 1
- Features: Bathroom - Half, Flooring - Stone/Ceramic Tile, Pocket Door
- Level: First
- Area: 45
- Dimensions: 5 x 9
Bathroom 2
- Features: Bathroom - Full, Bathroom - Tiled With Shower Stall, Bathroom - Tiled With Tub
- Level: Second
- Area: 72
- Dimensions: 8 x 9
Dining room
- Features: Flooring - Hardwood
- Level: First
- Area: 169
- Dimensions: 13 x 13
Family room
- Features: Flooring - Laminate
- Level: Basement
- Area: 391
- Dimensions: 17 x 23
Kitchen
- Features: Ceiling Fan(s), Flooring - Hardwood, Flooring - Wall to Wall Carpet, Window(s) - Bay/Bow/Box, Countertops - Stone/Granite/Solid, Kitchen Island
- Level: First
- Area: 238
- Dimensions: 17 x 14
Living room
- Features: Flooring - Hardwood
- Level: First
- Area: 221
- Dimensions: 17 x 13
Office
- Features: Flooring - Wall to Wall Carpet
- Level: First
- Area: 135
- Dimensions: 9 x 15
Heating
- Baseboard, Electric Baseboard, Oil
Cooling
- Window Unit(s)
Appliances
- Included: Water Heater, Range, Dishwasher, Microwave, Refrigerator, Freezer, Washer, Dryer
- Laundry: Electric Dryer Hookup, Washer Hookup, In Basement
Features
- Office, Walk-up Attic
- Flooring: Tile, Laminate, Hardwood, Flooring - Wall to Wall Carpet
- Windows: Insulated Windows
- Basement: Full,Partially Finished,Interior Entry
- Number of fireplaces: 1
- Fireplace features: Living Room
Interior area
- Total structure area: 2,062
- Total interior livable area: 2,062 sqft
Property
Parking
- Total spaces: 3
- Parking features: Attached, Off Street, Paved
- Attached garage spaces: 1
- Uncovered spaces: 2
Features
- Patio & porch: Patio
- Exterior features: Patio, Fenced Yard
- Fencing: Fenced
Lot
- Size: 4,935 sqft
- Features: Level
Details
- Parcel number: MILTMDB064L6
- Zoning: RES
Construction
Type & style
- Home type: SingleFamily
- Architectural style: Colonial
- Property subtype: Single Family Residence
Materials
- Frame
- Foundation: Granite
- Roof: Shingle
Condition
- Year built: 1933
Utilities & green energy
- Electric: Circuit Breakers, 100 Amp Service
- Sewer: Public Sewer
- Water: Public
- Utilities for property: for Gas Range, for Electric Dryer, Washer Hookup
Community & neighborhood
Community
- Community features: Public Transportation, Shopping, Park, Walk/Jog Trails, Golf, Medical Facility, Bike Path, Conservation Area, Highway Access, House of Worship, Private School, Public School, T-Station, University
Location
- Region: Milton
Other
Other facts
- Road surface type: Paved
Price history
| Date | Event | Price |
|---|---|---|
| 8/28/2024 | Sold | $875,000+4.8%$424/sqft |
Source: MLS PIN #73267616 Report a problem | ||
| 7/22/2024 | Listed for sale | $835,000+425.2%$405/sqft |
Source: MLS PIN #73267616 Report a problem | ||
| 5/22/1992 | Sold | $159,000$77/sqft |
Source: Public Record Report a problem | ||
Public tax history
| Year | Property taxes | Tax assessment |
|---|---|---|
| 2025 | $9,900 +3.8% | $892,700 +2.2% |
| 2024 | $9,539 +8.1% | $873,500 +12.9% |
| 2023 | $8,821 +4.4% | $773,800 +14.2% |
Find assessor info on the county website
Neighborhood: 02186
Nearby schools
GreatSchools rating
- 7/10Tucker Elementary SchoolGrades: PK-5Distance: 0.2 mi
- 7/10Charles S Pierce Middle SchoolGrades: 6-8Distance: 0.4 mi
- 9/10Milton High SchoolGrades: 9-12Distance: 0.7 mi
Get a cash offer in 3 minutes
Find out how much your home could sell for in as little as 3 minutes with a no-obligation cash offer.
Estimated market value
$904,300

