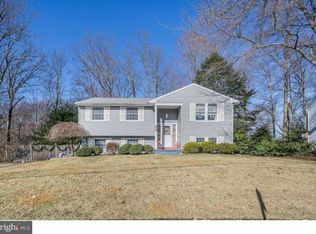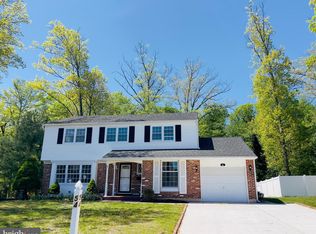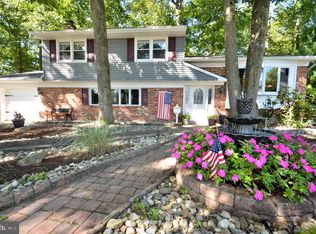A rare find! This 2-story Colonial, Warwick model, is 4 bedrooms & 2 full bathrooms with a full size basement. Large private backyard that backs to the serene woods, with picturesque views of a babbling brook. New kitchen with granite countertops, shaker style cabinets, breakfast bar, stainless steel appliances, ceramic tile floor, and 5 burner gas stove with convection oven. New full bathroom on the first floor with shower. Family room features gas fireplace, custom barn doors at the front entrance and upgraded wall to wall carpets. Oversized dining room and living room features hardwood floors. Second level features hardwood floors, 4 bedrooms, and second floor full bathroom. Full basement, vinyl sided home with Andersen windows and attached garage. Rear yard has vinyl privacy fence, large shed with workshop addition backing to woods. 2021-06-25
This property is off market, which means it's not currently listed for sale or rent on Zillow. This may be different from what's available on other websites or public sources.


