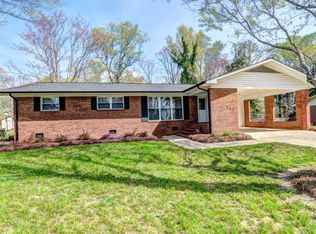Closed
Zestimate®
$410,000
52 September Ct SW, Concord, NC 28025
3beds
2,474sqft
Single Family Residence
Built in 1969
1.34 Acres Lot
$410,000 Zestimate®
$166/sqft
$2,499 Estimated rent
Home value
$410,000
$390,000 - $431,000
$2,499/mo
Zestimate® history
Loading...
Owner options
Explore your selling options
What's special
Are you looking to make a house your home in Cabarrus County? Look no further than this solid built 1969 home 1.34 acre on a quiet cul-de-sac in a very convenient Concord location with quick access to Hwy 49. The all brick split level, one-owner home would be perfect for multigenerational living. The main level features a living room, dining area and kitchen with outdoor space at carport, screened porch and large gazebo. The upper level has three spacious bedrooms and two full bathrooms. The lower level living area is multi-functional with fireplace, built in desk, bookshelves, pellet stove in the fireplace, and generously-sized laundry room that includes a half bath. Roof w/architectural shingles replaced in 2009, HVAC in 2020. Ask your agent for the seller improvement list in the attachments. It is ready for your personal touch. The rear yard is fenced and just outside the rear fence gate is a 2 bay garage/workshop for all the your toys, vehicles and equipment.
Zillow last checked: 8 hours ago
Listing updated: July 07, 2025 at 02:20pm
Listing Provided by:
Bonnie McDonald bonniemcdonaldrealestate@gmail.com,
Bonnie S. McDonald Real Estate,
Miriam Carter,
Bonnie S. McDonald Real Estate
Bought with:
Luke Blackwelder
EXP Realty LLC Ballantyne
Source: Canopy MLS as distributed by MLS GRID,MLS#: 4260253
Facts & features
Interior
Bedrooms & bathrooms
- Bedrooms: 3
- Bathrooms: 3
- Full bathrooms: 2
- 1/2 bathrooms: 1
Primary bedroom
- Level: Upper
Bedroom s
- Level: Upper
Bedroom s
- Level: Upper
Bathroom full
- Level: Upper
Bathroom full
- Level: Upper
Bathroom half
- Level: Basement
Den
- Level: Basement
Dining area
- Level: Main
Kitchen
- Level: Main
Laundry
- Level: Basement
Living room
- Level: Main
Heating
- Heat Pump
Cooling
- Central Air
Appliances
- Included: Dishwasher, Electric Range, Oven
- Laundry: In Basement
Features
- Breakfast Bar, Built-in Features
- Flooring: Carpet, Linoleum, Vinyl
- Basement: Finished,Sump Pump,Walk-Out Access
- Fireplace features: Den
Interior area
- Total structure area: 1,600
- Total interior livable area: 2,474 sqft
- Finished area above ground: 1,600
- Finished area below ground: 874
Property
Parking
- Total spaces: 6
- Parking features: Attached Carport
- Carport spaces: 2
- Uncovered spaces: 4
Features
- Levels: Multi/Split
- Patio & porch: Covered, Deck, Front Porch
- Fencing: Fenced
Lot
- Size: 1.34 Acres
- Features: Private, Wooded
Details
- Parcel number: 55289734310000
- Zoning: RM-1
- Special conditions: Estate
- Other equipment: Fuel Tank(s)
Construction
Type & style
- Home type: SingleFamily
- Property subtype: Single Family Residence
Materials
- Brick Full
- Foundation: Crawl Space
- Roof: Shingle
Condition
- New construction: No
- Year built: 1969
Utilities & green energy
- Sewer: Public Sewer
- Water: City
- Utilities for property: Electricity Connected
Community & neighborhood
Security
- Security features: Smoke Detector(s)
Location
- Region: Concord
- Subdivision: Central Heights
Other
Other facts
- Listing terms: Cash,Conventional
- Road surface type: Asphalt, Concrete, Paved
Price history
| Date | Event | Price |
|---|---|---|
| 7/7/2025 | Sold | $410,000-3.5%$166/sqft |
Source: | ||
| 6/9/2025 | Pending sale | $425,000$172/sqft |
Source: | ||
| 5/21/2025 | Listed for sale | $425,000$172/sqft |
Source: | ||
Public tax history
| Year | Property taxes | Tax assessment |
|---|---|---|
| 2024 | $3,257 +25.8% | $327,010 +54.1% |
| 2023 | $2,589 +100% | $212,200 |
| 2022 | $1,294 | $212,200 |
Find assessor info on the county website
Neighborhood: 28025
Nearby schools
GreatSchools rating
- 5/10Rocky River ElementaryGrades: PK-5Distance: 1.3 mi
- 4/10C. C. Griffin Middle SchoolGrades: 6-8Distance: 3.1 mi
- 4/10Central Cabarrus HighGrades: 9-12Distance: 0.7 mi
Schools provided by the listing agent
- Elementary: Rocky River
- Middle: J.N. Fries
- High: Central Cabarrus
Source: Canopy MLS as distributed by MLS GRID. This data may not be complete. We recommend contacting the local school district to confirm school assignments for this home.
Get a cash offer in 3 minutes
Find out how much your home could sell for in as little as 3 minutes with a no-obligation cash offer.
Estimated market value
$410,000
Get a cash offer in 3 minutes
Find out how much your home could sell for in as little as 3 minutes with a no-obligation cash offer.
Estimated market value
$410,000
