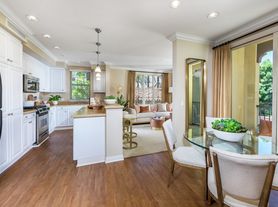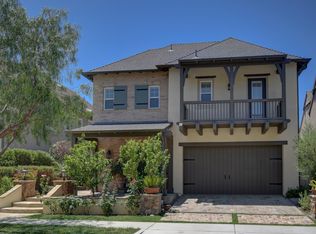Welcome to your next chapter in the coveted guard-gated community of Orchard Hills! This expansive 5-bedroom plus den, 4.5-bathroom home offers the perfect blend of luxury, functionality, and style ideal for those seeking extra space.
Step inside to discover beautiful hardwood floors that flow seamlessly through the open-concept living space. The gourmet kitchen is a chef's dream, anchored by a built-in Thermador refrigerator, premium appliances, an oversized island, and custom cabinetry. The kitchen opens effortlessly to the dining and living areas, creating a natural flow for entertaining and daily life.
The indoor living space extends to a private backyard retreat perfect for al fresco dining or quiet evenings under the stars. A spacious den on the main level provides a flexible option for a home office, playroom, or media space.
Upstairs, you'll find generously sized bedrooms, each with access to a full bath, and a luxurious primary suite complete with a spa-inspired bath and expansive walk-in closet.
Additional highlights include a full bedroom suite on the main level, attached two-car garage and upstairs laundry.
Located within walking distance to Orchard Hills School and shopping center, and zoned for the award-winning Tustin Unified School District, this home also includes access to resort-style amenities: pools, spas, tennis and basketball courts, BBQ areas, and scenic trails.
Don't miss this rare opportunity to lease a high-end home in one of Irvine's most sought-after communities!
House for rent
$10,000/mo
52 Shadybend, Irvine, CA 92602
5beds
4,209sqft
Price may not include required fees and charges.
Singlefamily
Available now
-- Pets
Central air
In unit laundry
2 Attached garage spaces parking
Central, fireplace
What's special
Private backyard retreatGourmet kitchenOversized islandCustom cabinetryLuxurious primary suiteUpstairs laundryExpansive walk-in closet
- 130 days |
- -- |
- -- |
Travel times
Looking to buy when your lease ends?
Consider a first-time homebuyer savings account designed to grow your down payment with up to a 6% match & a competitive APY.
Facts & features
Interior
Bedrooms & bathrooms
- Bedrooms: 5
- Bathrooms: 5
- Full bathrooms: 4
- 1/2 bathrooms: 1
Rooms
- Room types: Dining Room, Family Room
Heating
- Central, Fireplace
Cooling
- Central Air
Appliances
- Included: Dishwasher, Double Oven, Range, Refrigerator
- Laundry: In Unit, Inside, Laundry Room
Features
- Open Floorplan, Primary Suite, Recessed Lighting, Separate/Formal Dining Room, Walk In Closet, Walk-In Closet(s)
- Flooring: Wood
- Has fireplace: Yes
Interior area
- Total interior livable area: 4,209 sqft
Property
Parking
- Total spaces: 2
- Parking features: Attached, Garage, Covered
- Has attached garage: Yes
- Details: Contact manager
Features
- Stories: 2
- Exterior features: 0-1 Unit/Acre, Association, Association Dues included in rent, Direct Access, Flooring: Wood, Garage, Gated, Gated Community, Heating system: Central, Inside, Kitchen, Laundry, Laundry Room, Living Room, Lot Features: 0-1 Unit/Acre, Open Floorplan, Park, Primary Bedroom, Primary Suite, Recessed Lighting, Separate/Formal Dining Room, Sidewalks, View Type: Neighborhood, Walk In Closet, Walk-In Closet(s)
- Has spa: Yes
- Spa features: Hottub Spa
Details
- Parcel number: 52708109
Construction
Type & style
- Home type: SingleFamily
- Property subtype: SingleFamily
Condition
- Year built: 2016
Community & HOA
Community
- Security: Gated Community
Location
- Region: Irvine
Financial & listing details
- Lease term: 12 Months
Price history
| Date | Event | Price |
|---|---|---|
| 6/28/2025 | Listed for rent | $10,000$2/sqft |
Source: CRMLS #NP25144512 | ||
| 11/22/2016 | Sold | $1,804,000$429/sqft |
Source: Public Record | ||

