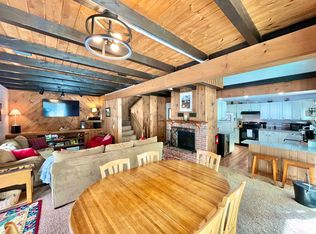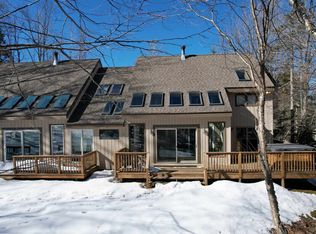Closed
Listed by:
Jacki J Murano,
Southern Vermont Realty Group 802-464-2585
Bought with: Skihome Realty
$385,000
52 A Suntec Loop #A, Dover, VT 05356
3beds
1,800sqft
Condominium, Townhouse
Built in 1982
-- sqft lot
$402,100 Zestimate®
$214/sqft
$-- Estimated rent
Home value
$402,100
$354,000 - $454,000
Not available
Zestimate® history
Loading...
Owner options
Explore your selling options
What's special
This is a very well-maintained, completely furnished, spacious, and bright Suntec Townhome minutes from the main base lodge at Mount Snow, Carinthia Park and Lodge, and a few miles to the Hermitage Club! Boasting many recent updates and 3 large, bright bedrooms with high ceilings, plus an additional loft and 3 full bathrooms. There is plenty of room to sleep over 10 people. Apres' ski, enjoy spending time in the sunroom hot tub or use your personal sauna before settling down in front of the wood-burning fireplace for a board game or movie. The open-concept layout over 3 floors lends itself well to large groups to spread out and find a quiet space at the end of the day. This unit is in a great location at the very top of the complex with the benefit of being first to be picked up and dropped off by the Moover Shuttle to Mount Snow and area amenities. Unlike other condo developments, Suntec has a great common space layout with a bit of privacy and yard space. Sliders from the dining room and sunroom lead out to the deck and front yard. Great access in and out for pets which are allowed. The lower end of the complex has a heated outdoor pool and tennis court plus access to the Valley Trail for miles of well-marked hiking and snowmobile trail access too! The HOA fee includes exterior building maintenance, trash, water, landscaping, shoveling, pool, tennis, and firewood. This property has so much to offer, make sure to put it on your must-see list!
Zillow last checked: 8 hours ago
Listing updated: November 21, 2023 at 07:33am
Listed by:
Jacki J Murano,
Southern Vermont Realty Group 802-464-2585
Bought with:
Prema Fitzpatrick
Skihome Realty
Source: PrimeMLS,MLS#: 4953529
Facts & features
Interior
Bedrooms & bathrooms
- Bedrooms: 3
- Bathrooms: 3
- Full bathrooms: 3
Heating
- Wood, Baseboard, Electric
Cooling
- None
Appliances
- Included: Owned Water Heater
Features
- Basement: Crawl Space
Interior area
- Total structure area: 1,800
- Total interior livable area: 1,800 sqft
- Finished area above ground: 1,800
- Finished area below ground: 0
Property
Parking
- Parking features: Shared Driveway
Features
- Levels: 2.5
- Stories: 2
Lot
- Features: Condo Development
Details
- Zoning description: Dover
Construction
Type & style
- Home type: Townhouse
- Property subtype: Condominium, Townhouse
Materials
- Wood Frame, Wood Siding
- Foundation: Concrete
- Roof: Shingle
Condition
- New construction: No
- Year built: 1982
Utilities & green energy
- Electric: Circuit Breakers
- Sewer: Public Sewer
Community & neighborhood
Location
- Region: West Dover
HOA & financial
Other financial information
- Additional fee information: Fee: $791.66
Price history
| Date | Event | Price |
|---|---|---|
| 11/17/2023 | Sold | $385,000-8.1%$214/sqft |
Source: | ||
| 8/25/2023 | Price change | $419,000-5.7%$233/sqft |
Source: | ||
| 8/10/2023 | Price change | $444,500-1.1%$247/sqft |
Source: | ||
| 5/19/2023 | Listed for sale | $449,500$250/sqft |
Source: | ||
Public tax history
Tax history is unavailable.
Neighborhood: 05356
Nearby schools
GreatSchools rating
- NAMarlboro Elementary SchoolGrades: PK-8Distance: 10.1 mi
- 5/10Twin Valley Middle High SchoolGrades: 6-12Distance: 11.3 mi
- NADover Elementary SchoolGrades: PK-6Distance: 4 mi
Schools provided by the listing agent
- Elementary: Dover Elementary School
- District: Windham Central
Source: PrimeMLS. This data may not be complete. We recommend contacting the local school district to confirm school assignments for this home.

Get pre-qualified for a loan
At Zillow Home Loans, we can pre-qualify you in as little as 5 minutes with no impact to your credit score.An equal housing lender. NMLS #10287.

