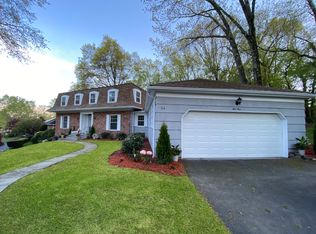Sold for $3,950,000
$3,950,000
52 Sycamore Road, Scarsdale, NY 10583
7beds
6,611sqft
Single Family Residence, Residential
Built in 2023
0.45 Acres Lot
$4,408,900 Zestimate®
$597/sqft
$9,852 Estimated rent
Home value
$4,408,900
$4.06M - $4.89M
$9,852/mo
Zestimate® history
Loading...
Owner options
Explore your selling options
What's special
Under construction in Quaker Ridge on almost a .5 acre of level property with room for a pool. This sun-filled Colonial is being built to perfection with all the bells and whistles that exceed expectations. This new home affords soaring ceilings, impressive millwork, custom moldings, and so much more. The open flow and luxurious spaciousness allows for seamless entertaining and a comfortable life style. The gourmet chef’s kitchen with quartz center island, stainless steel top-of-the-line appliances, wet bar, and pantry are at the heart of this fabulous home. The breakfast room opens to a two tiered patio and garden with level yard which has been sited for a pool. The first floor has a guest suite for those overnight stays, and a mudroom that gives access to the three car garage and back service entrance. The second floor offers an open gallery, primary suite with two walk-in closets, a sumptuous spa bath with soaking tub and rainforest shower. Four additional en suite bedrooms, laundry, and back staircase complete this level. The lower walk-out level features a large recreation room, home gym, full bath, au pair room, and walk-in storage. Conveniently located near shops, eateries, and transportation. There is a free bus to schools. Still time to customize this home with your personal touches. Additional Information: ParkingFeatures:3 Car Attached,
Zillow last checked: 8 hours ago
Listing updated: November 16, 2024 at 05:27am
Listed by:
Iris Kalt 914-643-1367,
Berkshire Hathaway HS NY Prop 914-834-7777
Bought with:
Randi J. Culang, 10401234147
Compass Greater NY, LLC
Source: OneKey® MLS,MLS#: H6180247
Facts & features
Interior
Bedrooms & bathrooms
- Bedrooms: 7
- Bathrooms: 8
- Full bathrooms: 7
- 1/2 bathrooms: 1
Other
- Description: Covered porch, 2 story entry, living room, formal dining room, chef's kitchen with center island, breakfast room with doors to patio, great room with fireplace/doors to covered porch, powder room, home office, guest room with bath, mudroom with door to 3 car garage
- Level: First
Other
- Description: Open gallery, primary suite with 2 WIC's/luxury bath with soaking tub/sep shower, 2 bedrooms with WIC/bath, laundry room, bedroom with double closets/bath, bedroom with WIC/bath
- Level: Second
Other
- Description: Walk-out, recreation room, gym with WIC, bedroom with WIC, full bath
- Level: Lower
Heating
- Hydro Air
Cooling
- Central Air
Appliances
- Included: Dishwasher, Dryer, Microwave, Refrigerator, Washer, Gas Water Heater
Features
- Cathedral Ceiling(s), Chefs Kitchen, Eat-in Kitchen, Formal Dining, First Floor Bedroom, Primary Bathroom, Pantry
- Flooring: Hardwood
- Basement: Finished,Full,Walk-Out Access
- Attic: Pull Stairs
- Number of fireplaces: 1
Interior area
- Total structure area: 6,611
- Total interior livable area: 6,611 sqft
Property
Parking
- Total spaces: 3
- Parking features: Attached, Driveway, Garage Door Opener
- Has uncovered spaces: Yes
Features
- Levels: Two
- Stories: 2
- Patio & porch: Patio, Porch
Lot
- Size: 0.45 Acres
- Features: Level, Sprinklers In Front, Sprinklers In Rear
Details
- Parcel number: 5001019002004220000000
Construction
Type & style
- Home type: SingleFamily
- Architectural style: Colonial
- Property subtype: Single Family Residence, Residential
Materials
- HardiPlank Type, Shingle Siding
Condition
- Under Construction
- New construction: Yes
- Year built: 2023
Utilities & green energy
- Sewer: Public Sewer
- Water: Public
- Utilities for property: Trash Collection Public
Community & neighborhood
Community
- Community features: Park
Location
- Region: Scarsdale
Other
Other facts
- Listing agreement: Exclusive Right To Sell
- Listing terms: Cash
Price history
| Date | Event | Price |
|---|---|---|
| 8/3/2023 | Listing removed | -- |
Source: BHHS broker feed Report a problem | ||
| 8/2/2023 | Pending sale | $3,995,000+1.1%$604/sqft |
Source: BHHS broker feed #H6180247 Report a problem | ||
| 8/1/2023 | Sold | $3,950,000-1.1%$597/sqft |
Source: | ||
| 2/22/2023 | Contingent | $3,995,000$604/sqft |
Source: | ||
| 2/22/2023 | Pending sale | $3,995,000$604/sqft |
Source: | ||
Public tax history
Tax history is unavailable.
Neighborhood: Secor Gardens
Nearby schools
GreatSchools rating
- 10/10Quaker Ridge SchoolGrades: K-5Distance: 1.8 mi
- 10/10Scarsdale Middle SchoolGrades: 6-8,10Distance: 0.9 mi
- 10/10Scarsdale Senior High SchoolGrades: 9-12Distance: 1.8 mi
Schools provided by the listing agent
- Elementary: Quaker Ridge
- Middle: Scarsdale Middle School
- High: Scarsdale Senior High School
Source: OneKey® MLS. This data may not be complete. We recommend contacting the local school district to confirm school assignments for this home.
Get a cash offer in 3 minutes
Find out how much your home could sell for in as little as 3 minutes with a no-obligation cash offer.
Estimated market value$4,408,900
Get a cash offer in 3 minutes
Find out how much your home could sell for in as little as 3 minutes with a no-obligation cash offer.
Estimated market value
$4,408,900
