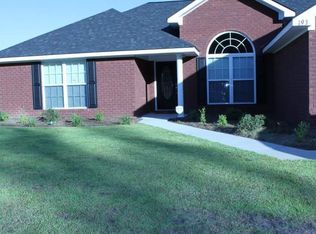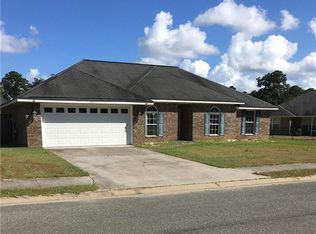Sold for $285,000 on 06/16/25
$285,000
52 Sycamore Way, Midway, GA 31320
3beds
1,468sqft
Single Family Residence
Built in 2010
7,840.8 Square Feet Lot
$281,100 Zestimate®
$194/sqft
$1,960 Estimated rent
Home value
$281,100
$267,000 - $295,000
$1,960/mo
Zestimate® history
Loading...
Owner options
Explore your selling options
What's special
Welcome home to this charming 3-bedroom, 2-bath brick home conveniently located in Villages at Limerick in Midway, GA! This meticulously maintained residence features a spacious kitchen with dark wood cabinetry, stainless steel appliances, and stylish white subway tile backsplash. The formal dining room that is perfect for entertaining showcases elegant wainscoting and flows seamlessly from the spacious living room. Enjoy durable and low maintenance rich wood LVP flooring throughout the living area, hallway, and luxurious primary suite. The substantial primary suite features a tray ceiling, 2 walk-in closets, and space for a sitting area or office. Two additional bedrooms offer ample room for family and guests. Unwind from your day on the screened-in porch overlooking the fenced in & quaint backyard—ideal for pets or gatherings. A perfect blend of comfort, style, and functionality in a quiet, convenient location. Close proximity to I-95, Savannah, Pooler, and Fort Stewart. MUST SEE!
Zillow last checked: 8 hours ago
Listing updated: July 10, 2025 at 11:59am
Listed by:
Caroline D. Tatum 912-507-2504,
Seaport Real Estate Group
Bought with:
Teresa H. Cowart, 290798
Re/Max Accent
Imani S. Tolbert, 416332
Re/Max Accent
Source: Hive MLS,MLS#: 329320 Originating MLS: Savannah Multi-List Corporation
Originating MLS: Savannah Multi-List Corporation
Facts & features
Interior
Bedrooms & bathrooms
- Bedrooms: 3
- Bathrooms: 2
- Full bathrooms: 2
Heating
- Central, Electric
Cooling
- Central Air, Electric
Appliances
- Included: Dishwasher, Electric Water Heater, Oven, Range, Dryer, Refrigerator, Water Softener, Washer
- Laundry: Washer Hookup, Dryer Hookup, Laundry Room
Features
- Breakfast Area, Tray Ceiling(s), Ceiling Fan(s), Double Vanity, Pantry, Pull Down Attic Stairs, Separate Shower
- Basement: None
- Attic: Pull Down Stairs
Interior area
- Total interior livable area: 1,468 sqft
Property
Parking
- Total spaces: 2
- Parking features: Attached, Garage Door Opener
- Garage spaces: 2
Features
- Patio & porch: Porch, Screened
- Pool features: Community
- Fencing: Wood,Yard Fenced
Lot
- Size: 7,840 sqft
Details
- Additional structures: Storage
- Parcel number: 238B392
- Zoning: PUD
- Zoning description: Single Family
- Special conditions: Standard
Construction
Type & style
- Home type: SingleFamily
- Architectural style: Ranch
- Property subtype: Single Family Residence
Materials
- Brick
- Foundation: Slab
- Roof: Asphalt
Condition
- New construction: No
- Year built: 2010
Utilities & green energy
- Sewer: Public Sewer
- Water: Shared Well
- Utilities for property: Cable Available, Underground Utilities
Community & neighborhood
Community
- Community features: Pool, Playground, Park, Street Lights, Sidewalks, Curbs, Gutter(s)
Location
- Region: Midway
- Subdivision: Villages at Limerick
HOA & financial
HOA
- Has HOA: Yes
- HOA fee: $300 annually
Other
Other facts
- Listing agreement: Exclusive Right To Sell
- Listing terms: Cash,Conventional,FHA,VA Loan
- Road surface type: Asphalt
Price history
| Date | Event | Price |
|---|---|---|
| 6/16/2025 | Sold | $285,000$194/sqft |
Source: | ||
| 5/31/2025 | Pending sale | $285,000$194/sqft |
Source: | ||
| 5/1/2025 | Listed for sale | $285,000+9.6%$194/sqft |
Source: | ||
| 10/21/2022 | Sold | $260,000+0%$177/sqft |
Source: HABR #145303 | ||
| 9/25/2022 | Pending sale | $259,998$177/sqft |
Source: HABR #145303 | ||
Public tax history
| Year | Property taxes | Tax assessment |
|---|---|---|
| 2024 | $4,330 +16.2% | $100,697 +20% |
| 2023 | $3,727 | $83,926 +28.2% |
| 2022 | -- | $65,443 +12.2% |
Find assessor info on the county website
Neighborhood: 31320
Nearby schools
GreatSchools rating
- 4/10Liberty Elementary SchoolGrades: K-5Distance: 4.2 mi
- 5/10Midway Middle SchoolGrades: 6-8Distance: 4.3 mi
- 3/10Liberty County High SchoolGrades: 9-12Distance: 9.1 mi
Schools provided by the listing agent
- Elementary: Liberty
- Middle: Midway
- High: Liberty
Source: Hive MLS. This data may not be complete. We recommend contacting the local school district to confirm school assignments for this home.

Get pre-qualified for a loan
At Zillow Home Loans, we can pre-qualify you in as little as 5 minutes with no impact to your credit score.An equal housing lender. NMLS #10287.

