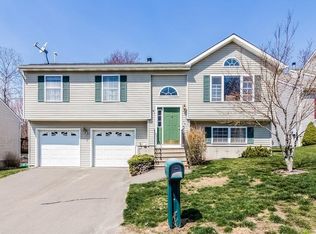GREAT LOCATION! Welcome to this well taken care of Raised Ranch in the Town Plot neighborhood of Waterbury. Right down the road from the Waterbury Country Club you will enjoy 3 beds, 1.5 bathes, spacious eat-in kitchen, central air, a covered deck and patio! Plenty of grass on the extended .36 acre lot with room for a garden, yard games and more. Over 1100 sq/ft upstairs and additional 579 finished downstairs w/slider door to the backyard! Perfect starter or settle down home for someone looking to skip the rental payments. Add your creative TLC updates and call this home yours. Move quickly!
This property is off market, which means it's not currently listed for sale or rent on Zillow. This may be different from what's available on other websites or public sources.

