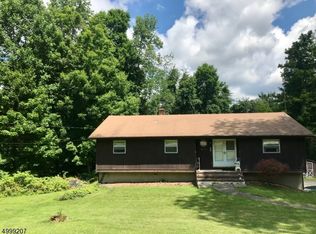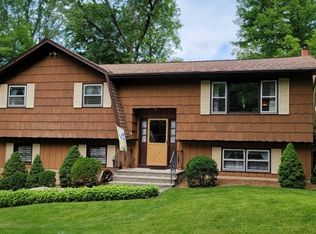
Closed
Street View
$615,000
52 Tamarack Rd, Byram Twp., NJ 07821
4beds
2baths
--sqft
Single Family Residence
Built in 1954
1.69 Acres Lot
$626,500 Zestimate®
$--/sqft
$3,580 Estimated rent
Home value
$626,500
$539,000 - $733,000
$3,580/mo
Zestimate® history
Loading...
Owner options
Explore your selling options
What's special
Zillow last checked: February 11, 2026 at 11:15pm
Listing updated: October 31, 2025 at 12:52pm
Listed by:
Anna Teresa Feniello 973-440-5588,
Coldwell Banker Realty
Bought with:
Ahmad Zeidan
Prestige Property Group Montclair
Source: GSMLS,MLS#: 3979931
Facts & features
Interior
Bedrooms & bathrooms
- Bedrooms: 4
- Bathrooms: 2
Property
Lot
- Size: 1.69 Acres
- Dimensions: 1.69 AC
Details
- Parcel number: 040036100000000201
Construction
Type & style
- Home type: SingleFamily
- Property subtype: Single Family Residence
Condition
- Year built: 1954
Community & neighborhood
Location
- Region: Byram Township
Price history
| Date | Event | Price |
|---|---|---|
| 10/31/2025 | Sold | $615,000+2.5% |
Source: | ||
| 8/22/2025 | Pending sale | $600,000 |
Source: | ||
| 8/7/2025 | Listed for sale | $600,000 |
Source: | ||
Public tax history
| Year | Property taxes | Tax assessment |
|---|---|---|
| 2025 | $12,957 | $338,300 |
| 2024 | $12,957 +1.8% | $338,300 |
| 2023 | $12,727 +2.8% | $338,300 |
Find assessor info on the county website
Neighborhood: 07821
Nearby schools
GreatSchools rating
- 7/10Byram Lakes Elementary SchoolGrades: PK-4Distance: 2 mi
- 6/10Byram Twp Intermediate SchoolGrades: 5-8Distance: 2.1 mi
- 4/10Lenape Val Regional High SchoolGrades: 9-12Distance: 3.1 mi
Get a cash offer in 3 minutes
Find out how much your home could sell for in as little as 3 minutes with a no-obligation cash offer.
Estimated market value$626,500
Get a cash offer in 3 minutes
Find out how much your home could sell for in as little as 3 minutes with a no-obligation cash offer.
Estimated market value
$626,500
