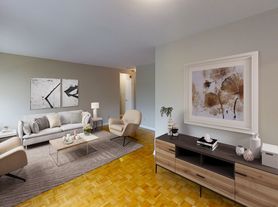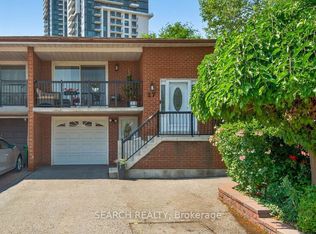Charming 2-Bedroom Bungalow for Lease in Prime Scarborough Location! Welcome to this beautifully maintained and recently updated bungalow nestled on a quiet, tree-lined street in one of Scarborough's most connected neighbourhoods. Enjoy quick access to Hwy 401, the Don Valley Parkway, public transit, shopping, and excellent schools.Originally a 3-bedroom layout, this home has been thoughtfully redesigned to feature a spacious kitchen and a generous primary suite with a walk-in closet. HOME CAN BE CONVERTED TO 3 BEDROOM LAYOUT IF NEEDED. The main floor was fully renovated in 2017 with new hardwood floors, a modern kitchen, updated bathroom, and upgraded HVAC and PEX plumbing systems.Additional highlights include:New roof (2019)Upgraded sewer line and backflow valve (2020)New furnace, A/C, and tankless water heater (2022)Concrete backyard patio for outdoor enjoyment. This property combines comfort, convenience, and quality in a highly sought-after area - perfect for professionals, small families, or anyone seeking a quiet home with great city connections.
House for rent
C$3,000/mo
52 Terraview Blvd, Toronto, ON M1R 4L9
2beds
Price may not include required fees and charges.
Singlefamily
Available now
Central air
Ensuite laundry
4 Parking spaces parking
Natural gas, forced air, fireplace
What's special
Recently updated bungalowQuiet tree-lined streetSpacious kitchenNew hardwood floorsModern kitchenUpdated bathroom
- 1 day |
- -- |
- -- |
Travel times
Looking to buy when your lease ends?
Consider a first-time homebuyer savings account designed to grow your down payment with up to a 6% match & a competitive APY.
Facts & features
Interior
Bedrooms & bathrooms
- Bedrooms: 2
- Bathrooms: 1
- Full bathrooms: 1
Heating
- Natural Gas, Forced Air, Fireplace
Cooling
- Central Air
Appliances
- Laundry: Ensuite
Features
- Primary Bedroom - Main Floor
- Has fireplace: Yes
Property
Parking
- Total spaces: 4
- Details: Contact manager
Features
- Stories: 1
- Exterior features: Contact manager
Construction
Type & style
- Home type: SingleFamily
- Property subtype: SingleFamily
Materials
- Roof: Asphalt
Community & HOA
Location
- Region: Toronto
Financial & listing details
- Lease term: Contact For Details
Price history
Price history is unavailable.

