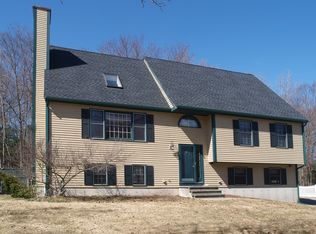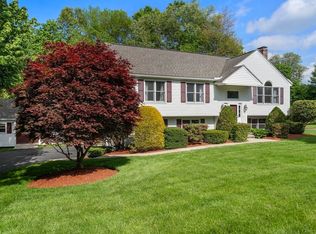Sold for $772,000
$772,000
52 Timberline Rd, Millis, MA 02054
3beds
2,200sqft
Single Family Residence
Built in 1994
0.35 Acres Lot
$777,000 Zestimate®
$351/sqft
$4,103 Estimated rent
Home value
$777,000
$723,000 - $831,000
$4,103/mo
Zestimate® history
Loading...
Owner options
Explore your selling options
What's special
Welcome to this well maintained THREE-bedroom raised Cape style home on a .35-acre level lot. This home offers 2,200 sf of living space that includes a large living rm w/ hardwood floor, cathedral ceiling & fireplace, adjacent dining area, kitchen w/ granite counter tops & an island w/ access to a large rear deck. This level also offers 2 large bedrooms & full bathroom w/ laundry closet. The upper level offers a large primary bedroom suite w/ walk-in closet & full bathroom, as well a large loft area that can be used as family room or home office. The lower level provides a finished space for additional living space, plus additional storage w/ access to a 2-car garage. Large spacious partially fenced in back yard for entertaining w/ a shed & large driveway for plenty of parking. Recent updates include furnace (2022), A/C & garage doors/opener (2018), hot water heater (2016), roof (2015), windows (2014). Welcome home!
Zillow last checked: 8 hours ago
Listing updated: October 15, 2025 at 10:23am
Listed by:
Jeffrey Wagner 508-479-0668,
Coldwell Banker Realty - Easton 508-230-2544
Bought with:
Charlene Frary
Realty Executives Boston West
Source: MLS PIN,MLS#: 73420395
Facts & features
Interior
Bedrooms & bathrooms
- Bedrooms: 3
- Bathrooms: 2
- Full bathrooms: 2
Primary bedroom
- Features: Bathroom - Full, Ceiling Fan(s), Walk-In Closet(s), Flooring - Wall to Wall Carpet
- Level: Second
- Area: 380
- Dimensions: 20 x 19
Bedroom 2
- Features: Ceiling Fan(s), Closet, Flooring - Wall to Wall Carpet, Window(s) - Picture
- Level: First
- Area: 180
- Dimensions: 15 x 12
Bedroom 3
- Features: Ceiling Fan(s), Closet, Flooring - Wall to Wall Carpet, Window(s) - Picture
- Level: First
- Area: 160
- Dimensions: 16 x 10
Primary bathroom
- Features: Yes
Bathroom 1
- Features: Bathroom - Full, Closet - Linen, Flooring - Stone/Ceramic Tile
- Level: Second
- Area: 64
- Dimensions: 8 x 8
Bathroom 2
- Features: Bathroom - Full, Closet - Linen, Flooring - Stone/Ceramic Tile, Dryer Hookup - Gas, Washer Hookup
- Level: First
- Area: 88
- Dimensions: 11 x 8
Dining room
- Features: Flooring - Hardwood, Balcony / Deck
- Level: First
- Area: 120
- Dimensions: 12 x 10
Family room
- Features: Ceiling Fan(s), Closet, Flooring - Wall to Wall Carpet, Cable Hookup
- Level: Second
- Area: 330
- Dimensions: 22 x 15
Kitchen
- Features: Flooring - Stone/Ceramic Tile, Window(s) - Picture, Countertops - Stone/Granite/Solid, Breakfast Bar / Nook, Recessed Lighting, Stainless Steel Appliances
- Level: First
- Area: 143
- Dimensions: 13 x 11
Living room
- Features: Skylight, Cathedral Ceiling(s), Flooring - Hardwood, Window(s) - Picture, Cable Hookup, Recessed Lighting
- Level: First
- Area: 192
- Dimensions: 16 x 12
Heating
- Forced Air, Natural Gas
Cooling
- Central Air
Appliances
- Included: Gas Water Heater, Water Heater
- Laundry: First Floor, Electric Dryer Hookup
Features
- Closet, Cable Hookup, Recessed Lighting, Bonus Room
- Flooring: Tile, Carpet, Hardwood, Flooring - Wall to Wall Carpet
- Doors: Insulated Doors
- Windows: Picture, Insulated Windows
- Basement: Full,Partially Finished,Interior Entry,Garage Access
- Number of fireplaces: 1
- Fireplace features: Living Room
Interior area
- Total structure area: 2,200
- Total interior livable area: 2,200 sqft
- Finished area above ground: 1,900
- Finished area below ground: 300
Property
Parking
- Total spaces: 6
- Parking features: Attached, Under, Garage Door Opener, Paved Drive, Off Street, Paved
- Attached garage spaces: 2
- Uncovered spaces: 4
Features
- Levels: Multi/Split
- Patio & porch: Deck
- Exterior features: Deck, Rain Gutters, Storage, Fenced Yard
- Fencing: Fenced
Lot
- Size: 0.35 Acres
- Features: Easements, Level
Details
- Parcel number: 3682885
- Zoning: Res
Construction
Type & style
- Home type: SingleFamily
- Architectural style: Cape
- Property subtype: Single Family Residence
Materials
- Frame
- Foundation: Concrete Perimeter
- Roof: Shingle
Condition
- Year built: 1994
Utilities & green energy
- Electric: 100 Amp Service
- Sewer: Public Sewer
- Water: Public
- Utilities for property: for Gas Range, for Gas Oven, for Electric Dryer
Green energy
- Energy efficient items: Thermostat
Community & neighborhood
Community
- Community features: Shopping, Pool, Tennis Court(s), Park, Walk/Jog Trails, Golf, Conservation Area, Highway Access, Private School, Public School, Sidewalks
Location
- Region: Millis
Price history
| Date | Event | Price |
|---|---|---|
| 10/15/2025 | Sold | $772,000$351/sqft |
Source: MLS PIN #73420395 Report a problem | ||
| 8/27/2025 | Contingent | $772,000$351/sqft |
Source: MLS PIN #73420395 Report a problem | ||
| 8/20/2025 | Listed for sale | $772,000+85.6%$351/sqft |
Source: MLS PIN #73420395 Report a problem | ||
| 5/29/2013 | Sold | $416,000+0.2%$189/sqft |
Source: Public Record Report a problem | ||
| 2/22/2013 | Listed for sale | $415,000+108.2%$189/sqft |
Source: ERA Key Realty Services #71484506 Report a problem | ||
Public tax history
| Year | Property taxes | Tax assessment |
|---|---|---|
| 2025 | $9,450 +4.8% | $576,200 +4.9% |
| 2024 | $9,018 +7.5% | $549,200 +14.5% |
| 2023 | $8,392 -3.7% | $479,800 +4% |
Find assessor info on the county website
Neighborhood: 02054
Nearby schools
GreatSchools rating
- 6/10Clyde F Brown Elementary SchoolGrades: PK-5Distance: 1 mi
- 7/10Millis Middle SchoolGrades: 6-8Distance: 1.2 mi
- 7/10Millis High SchoolGrades: 9-12Distance: 1.2 mi
Schools provided by the listing agent
- Elementary: Clyde Brown
- Middle: Millis
- High: Millis
Source: MLS PIN. This data may not be complete. We recommend contacting the local school district to confirm school assignments for this home.
Get a cash offer in 3 minutes
Find out how much your home could sell for in as little as 3 minutes with a no-obligation cash offer.
Estimated market value$777,000
Get a cash offer in 3 minutes
Find out how much your home could sell for in as little as 3 minutes with a no-obligation cash offer.
Estimated market value
$777,000

