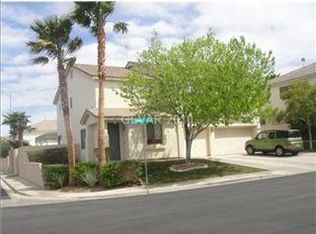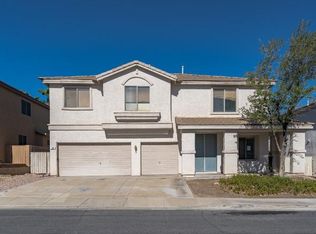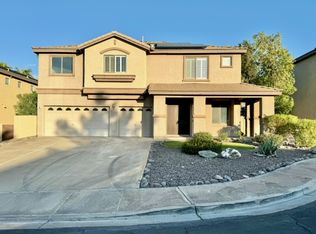Closed
$600,000
52 Toggle St, Henderson, NV 89012
5beds
3,289sqft
Single Family Residence
Built in 1999
6,969.6 Square Feet Lot
$687,700 Zestimate®
$182/sqft
$4,216 Estimated rent
Home value
$687,700
$653,000 - $729,000
$4,216/mo
Zestimate® history
Loading...
Owner options
Explore your selling options
What's special
Picture yourself living in this Stunning Home in Champion Village. This home is truly made for both entertaining and everyday living, with plenty of space and a low HOA. Enjoy an open floor plan, 5 bedrooms including full bath and bed downstairs, loft, with 3 car garage. High ceilings, wood floors, all appliance included, Custom Iron front door and side gate and chandeliers.! Chef’s kitchen with stainless steel appliances, white cabinets, granite counter tops, 2 pantries and large island. Primary Suite with loft, dual fireplace facing the bedroom and the bathroom, large walk-in closet with custom built-ins, balcony off the Primary bedroom. Walk outside to your backyard oasis, heated pool and spa, covered patio and shed. Brand New Air Conditioners and financed Solar panels to keep your utility bill low! Close to shopping, restaurants, parks and walking trails. Ready to move in!
Zillow last checked: 8 hours ago
Listing updated: July 26, 2024 at 12:58pm
Listed by:
Karan Kumar S.0193350 702-483-5360,
Custom Fit Real Estate
Bought with:
Mary Kopp, BS.0146557
Simply Vegas
Source: LVR,MLS#: 2470133 Originating MLS: Greater Las Vegas Association of Realtors Inc
Originating MLS: Greater Las Vegas Association of Realtors Inc
Facts & features
Interior
Bedrooms & bathrooms
- Bedrooms: 5
- Bathrooms: 4
- Full bathrooms: 3
- 1/2 bathrooms: 1
Primary bedroom
- Description: Balcony,Ceiling Fan,Ceiling Light,Closet,Custom Closet,Sitting Room,Upstairs,Walk-In Closet(s)
- Dimensions: 22x14
Bedroom 2
- Description: Closet,Downstairs,Walk-In Closet(s),With Bath
- Dimensions: 14x12
Bedroom 3
- Description: Closet,Upstairs
- Dimensions: 14x11
Bedroom 4
- Description: Closet,Upstairs
- Dimensions: 12x12
Bedroom 5
- Description: Closet,Upstairs
- Dimensions: 12x10
Primary bathroom
- Description: Double Sink,Separate Shower,Separate Tub
Dining room
- Description: Dining Area
- Dimensions: 10x10
Family room
- Description: Separate Family Room
- Dimensions: 15x12
Kitchen
- Description: Breakfast Bar/Counter
Heating
- Central, Gas
Cooling
- Central Air, Electric, 2 Units
Appliances
- Included: Dryer, Dishwasher, Disposal, Gas Range, Microwave, Refrigerator, Washer
- Laundry: Cabinets, Gas Dryer Hookup, Main Level, Laundry Room, Sink
Features
- Bedroom on Main Level, Ceiling Fan(s)
- Flooring: Laminate, Tile
- Windows: Blinds, Double Pane Windows
- Number of fireplaces: 2
- Fireplace features: Bath, Family Room, Gas, Glass Doors
Interior area
- Total structure area: 3,289
- Total interior livable area: 3,289 sqft
Property
Parking
- Total spaces: 3
- Parking features: Attached, Garage, Garage Door Opener, Inside Entrance
- Attached garage spaces: 3
Features
- Stories: 2
- Patio & porch: Balcony, Covered, Patio
- Exterior features: Balcony, Patio, Sprinkler/Irrigation
- Has private pool: Yes
- Pool features: In Ground, Private
- Has spa: Yes
- Spa features: In Ground
- Fencing: Block,Back Yard
Lot
- Size: 6,969 sqft
- Features: Drip Irrigation/Bubblers, Desert Landscaping, Sprinklers In Front, Landscaped, < 1/4 Acre
Details
- Parcel number: 17822510033
- Zoning description: Single Family
- Horse amenities: None
Construction
Type & style
- Home type: SingleFamily
- Architectural style: Two Story
- Property subtype: Single Family Residence
Materials
- Roof: Tile
Condition
- Good Condition,Resale
- Year built: 1999
Utilities & green energy
- Electric: Photovoltaics Third-Party Owned
- Sewer: Public Sewer
- Water: Public
- Utilities for property: Cable Available, Underground Utilities
Green energy
- Energy efficient items: Windows, Solar Screens
- Energy generation: Solar
Community & neighborhood
Security
- Security features: Security System Owned
Location
- Region: Henderson
- Subdivision: Champion Village
HOA & financial
HOA
- Has HOA: Yes
- Services included: Association Management
- Association name: Champion Village
- Association phone: 702-396-6042
- Second HOA fee: $25 monthly
Other
Other facts
- Listing agreement: Exclusive Right To Sell
- Listing terms: Cash,Conventional,FHA,VA Loan
- Ownership: Single Family Residential
Price history
| Date | Event | Price |
|---|---|---|
| 4/24/2023 | Sold | $600,000-4%$182/sqft |
Source: | ||
| 3/20/2023 | Pending sale | $624,999$190/sqft |
Source: | ||
| 3/14/2023 | Listed for sale | $624,999$190/sqft |
Source: | ||
| 3/4/2023 | Contingent | $624,999$190/sqft |
Source: | ||
| 3/4/2023 | Listed for sale | $624,999$190/sqft |
Source: | ||
Public tax history
| Year | Property taxes | Tax assessment |
|---|---|---|
| 2025 | $3,448 +3% | $170,196 +6.9% |
| 2024 | $3,348 +3% | $159,192 +14.7% |
| 2023 | $3,251 -1.5% | $138,833 +6.3% |
Find assessor info on the county website
Neighborhood: McCullough Hills
Nearby schools
GreatSchools rating
- 9/10Brown, Hannah Marie ESGrades: PK-5Distance: 0.4 mi
- 7/10Bob Miller Middle SchoolGrades: 6-8Distance: 3.3 mi
- 5/10Foothill High SchoolGrades: 9-12Distance: 4.2 mi
Schools provided by the listing agent
- Elementary: Kesterson, Lorna,Kesterson, Lorna
- Middle: Miller Bob
- High: Foothill
Source: LVR. This data may not be complete. We recommend contacting the local school district to confirm school assignments for this home.
Get a cash offer in 3 minutes
Find out how much your home could sell for in as little as 3 minutes with a no-obligation cash offer.
Estimated market value
$687,700
Get a cash offer in 3 minutes
Find out how much your home could sell for in as little as 3 minutes with a no-obligation cash offer.
Estimated market value
$687,700


