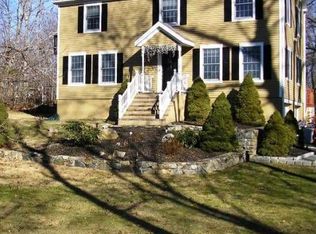Very special Colonial Split style residence with extensive updates throughout much of the home and is set on 1.26 lush, private acres. The heart of the home is the sun-drenched white kitchen and dining wing. The Kitchen offers stainless steel appliances, dinette area, beautiful backsplash and is open to the dining room with cathedral ceiling, loads of windows and French door to stairway to grounds. Relax or entertain in the huge living room with floor to ceiling brick fireplace and glassed French doors leading to the deck, a perfect space to relax! Completing the main level is the master bedroom with two closets with organizing systems, full bath and glass door to private deck. There are three additional bedrooms on the upper level, one with its own full bath, and an additional full bath. Retreat to the finished lower level for the den, powder/laundry room and spacious family room with slider to rear patio overlooking the spacious level lawn area, a great space to enjoy! Additional features include vaulted ceilings, central air conditioning, oak floors, spacious two-car garage with huge loft above, and newly paved driveway. Come check it out!
This property is off market, which means it's not currently listed for sale or rent on Zillow. This may be different from what's available on other websites or public sources.
