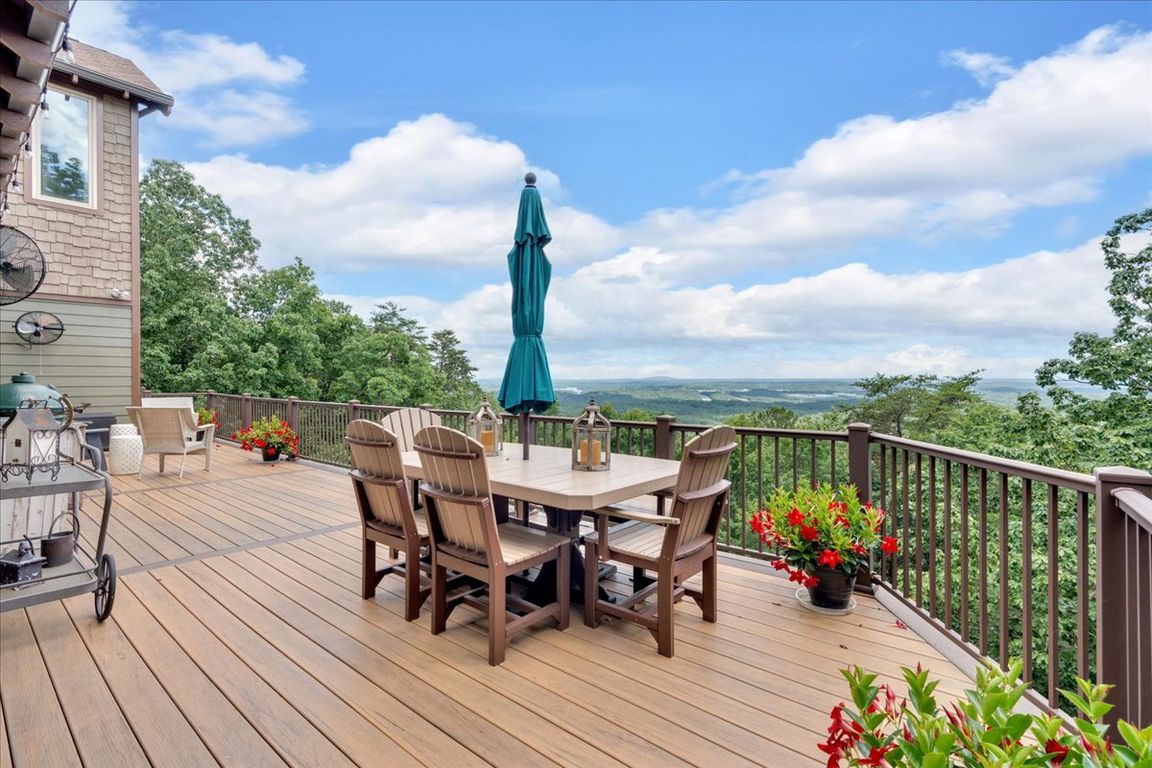
ActivePrice cut: $100K (10/2)
$1,600,000
5beds
6,341sqft
52 Waterside Dr SE, Cartersville, GA 30121
5beds
6,341sqft
Single family residence
Built in 2005
1.90 Acres
3 Garage spaces
$252 price/sqft
$1,750 annually HOA fee
What's special
Stone fireplaceFloor-to-ceiling stone fireplaceWood beamsMountain viewsPanoramic viewsPrivate officeUpdated kitchen
Experience elevated mountain living in this breathtaking Craftsman-style home, offering PANORAMIC views from every level. With THREE expansive decks, each floor seamlessly blends indoor and outdoor living. The updated kitchen is a showstopper with freshly painted cabinetry, new hardware, stunning ceiling-height tile backsplash, wood beams, open shelving, and beautiful new countertops. ...
- 107 days |
- 1,119 |
- 36 |
Source: GAMLS,MLS#: 10548072
Travel times
Kitchen
Living Room
Primary Bedroom
Zillow last checked: 7 hours ago
Listing updated: October 02, 2025 at 09:02am
Listed by:
Jacob Calvert 706-252-4429,
Ansley RE | Christie's Int'l RE,
Deana Calvert 706-506-1902,
Ansley RE | Christie's Int'l RE
Source: GAMLS,MLS#: 10548072
Facts & features
Interior
Bedrooms & bathrooms
- Bedrooms: 5
- Bathrooms: 5
- Full bathrooms: 4
- 1/2 bathrooms: 1
- Main level bathrooms: 1
- Main level bedrooms: 1
Rooms
- Room types: Den, Exercise Room, Foyer, Game Room, Laundry, Loft, Media Room
Kitchen
- Features: Breakfast Bar, Breakfast Room, Solid Surface Counters, Walk-in Pantry
Heating
- Central, Electric
Cooling
- Central Air
Appliances
- Included: Cooktop, Dishwasher, Microwave, Oven
- Laundry: Mud Room
Features
- Bookcases, Double Vanity, Master On Main Level, Vaulted Ceiling(s), Walk-In Closet(s)
- Flooring: Carpet, Hardwood, Tile
- Windows: Bay Window(s), Double Pane Windows
- Basement: Daylight
- Number of fireplaces: 2
- Fireplace features: Basement, Living Room
- Common walls with other units/homes: No Common Walls
Interior area
- Total structure area: 6,341
- Total interior livable area: 6,341 sqft
- Finished area above ground: 3,758
- Finished area below ground: 2,583
Property
Parking
- Total spaces: 3
- Parking features: Garage
- Has garage: Yes
Features
- Levels: Three Or More
- Stories: 3
- Patio & porch: Deck
- Exterior features: Other
- Has view: Yes
- View description: Lake, Mountain(s)
- Has water view: Yes
- Water view: Lake
- Body of water: None
- Frontage type: Lakefront
Lot
- Size: 1.9 Acres
- Features: Private, Sloped
- Residential vegetation: Wooded
Details
- Parcel number: E0120002015
Construction
Type & style
- Home type: SingleFamily
- Architectural style: Craftsman
- Property subtype: Single Family Residence
Materials
- Wood Siding
- Roof: Composition
Condition
- Resale
- New construction: No
- Year built: 2005
Utilities & green energy
- Electric: Generator
- Sewer: Septic Tank
- Water: Public
- Utilities for property: Electricity Available, Water Available
Community & HOA
Community
- Features: Clubhouse, Gated, Pool, Tennis Court(s), Walk To Schools, Near Shopping
- Security: Carbon Monoxide Detector(s), Gated Community, Smoke Detector(s)
- Subdivision: Waterside Estates
HOA
- Has HOA: Yes
- Services included: Maintenance Grounds, Private Roads, Swimming, Tennis
- HOA fee: $1,750 annually
Location
- Region: Cartersville
Financial & listing details
- Price per square foot: $252/sqft
- Annual tax amount: $13,089
- Date on market: 6/19/2025
- Listing agreement: Exclusive Right To Sell
- Electric utility on property: Yes