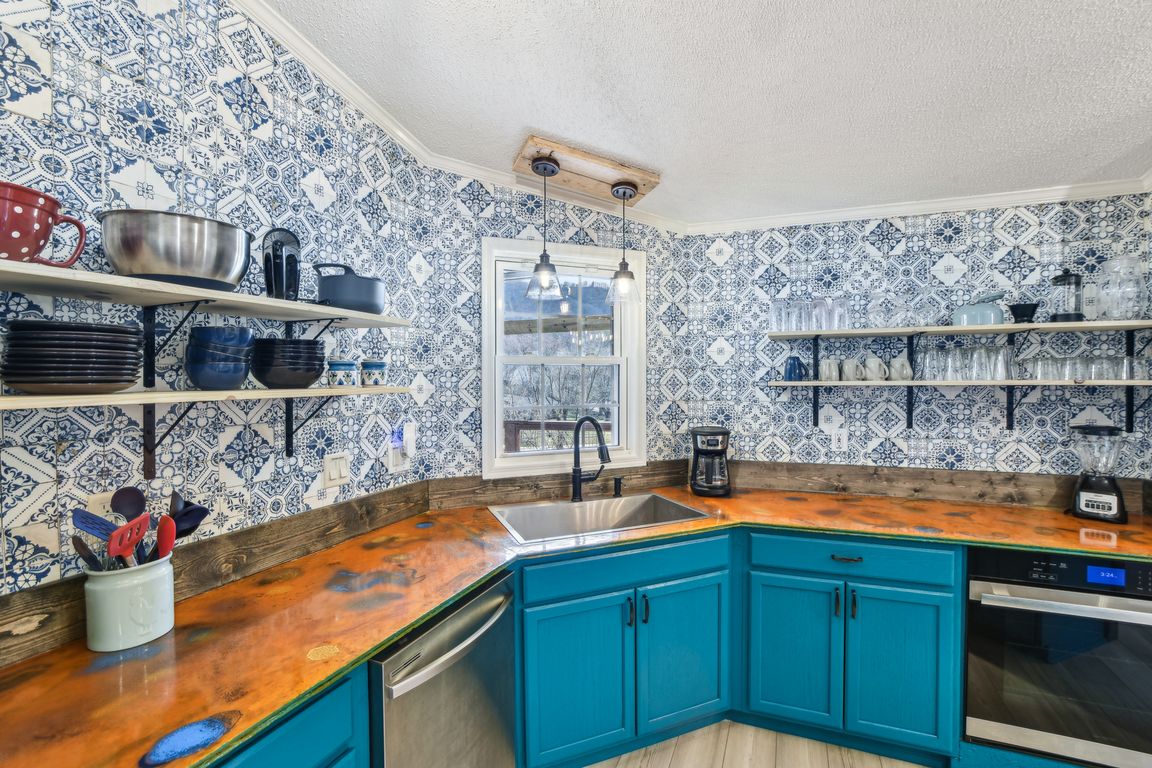
Under contract-showPrice cut: $10K (7/10)
$410,000
3beds
1,742sqft
52 Westwind Dr, Canton, NC 28716
3beds
1,742sqft
Modular
Built in 1997
0.87 Acres
Open parking
$235 price/sqft
What's special
Hot tubKitchen islandSplit floor planWalk-in closetUpdated bathroomsEat-in dining spaceGenerously sized bedrooms
Living in the mountains just got easier! With many renovations completed including updated bathrooms, kitchen and flooring, this home is move-in-ready. You are welcomed by a picturesque mountain setting without the need for AWD or 4WD! Accessibility to this mountain home allows your move in to be swift and manageable. Just ...
- 147 days
- on Zillow |
- 1,095 |
- 47 |
Likely to sell faster than
Source: Canopy MLS as distributed by MLS GRID,MLS#: 4238997
Travel times
Kitchen
Living Room
Primary Bedroom
Zillow last checked: 7 hours ago
Listing updated: August 20, 2025 at 05:27am
Listing Provided by:
Meaghan Austin meaghan.austin@allentate.com,
Allen Tate/Beverly-Hanks Fletcher
Source: Canopy MLS as distributed by MLS GRID,MLS#: 4238997
Facts & features
Interior
Bedrooms & bathrooms
- Bedrooms: 3
- Bathrooms: 2
- Full bathrooms: 2
- Main level bedrooms: 3
Primary bedroom
- Level: Main
Bedroom s
- Level: Main
Bedroom s
- Level: Main
Bathroom full
- Level: Main
Bathroom full
- Level: Main
Kitchen
- Level: Main
Living room
- Level: Main
Heating
- Heat Pump
Cooling
- Central Air, Heat Pump
Appliances
- Included: Dishwasher, Disposal, Electric Oven, Electric Range, Exhaust Hood, Microwave, Refrigerator, Washer/Dryer
- Laundry: Mud Room, Main Level
Features
- Built-in Features, Hot Tub, Kitchen Island, Pantry, Walk-In Closet(s)
- Flooring: Bamboo, Vinyl
- Basement: Exterior Entry,Full,Storage Space,Unfinished
- Fireplace features: Living Room
Interior area
- Total structure area: 1,742
- Total interior livable area: 1,742 sqft
- Finished area above ground: 1,742
- Finished area below ground: 0
Video & virtual tour
Property
Parking
- Parking features: Driveway
- Has uncovered spaces: Yes
Features
- Levels: One
- Stories: 1
- Patio & porch: Covered, Front Porch
- Exterior features: Fire Pit
- Has spa: Yes
- Spa features: Heated, Interior Hot Tub
- Has view: Yes
- View description: Mountain(s), Year Round
Lot
- Size: 0.87 Acres
- Features: Hilly, Views
Details
- Parcel number: 8678321893
- Zoning: None
- Special conditions: Standard
Construction
Type & style
- Home type: SingleFamily
- Architectural style: Ranch
- Property subtype: Modular
Materials
- Vinyl
- Roof: Aluminum
Condition
- New construction: No
- Year built: 1997
Utilities & green energy
- Sewer: Septic Installed
- Water: Well
Community & HOA
Community
- Security: Smoke Detector(s)
- Subdivision: Westwind
Location
- Region: Canton
- Elevation: 2500 Feet
Financial & listing details
- Price per square foot: $235/sqft
- Tax assessed value: $246,400
- Annual tax amount: $1,687
- Date on market: 4/5/2025
- Listing terms: Cash,Conventional,Exchange,FHA,USDA Loan,VA Loan
- Exclusions: Security System
- Road surface type: Gravel