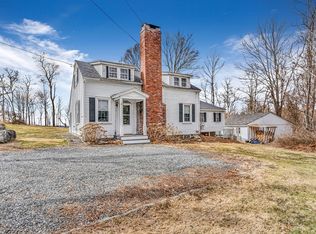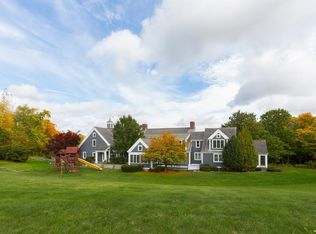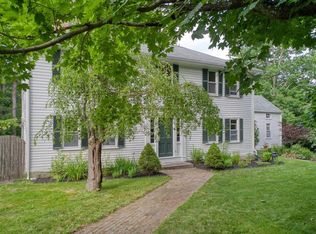Sold for $1,925,625
$1,925,625
52 Wilder Rd, Bolton, MA 01740
6beds
6,883sqft
Single Family Residence
Built in 1795
6 Acres Lot
$-- Zestimate®
$280/sqft
$3,291 Estimated rent
Home value
Not available
Estimated sales range
Not available
$3,291/mo
Zestimate® history
Loading...
Owner options
Explore your selling options
What's special
Truly a rare find! This Historic Antique 6BR Landmark Estate on 6 expansive acres includes both a 1BR cottage generating $3000/month in rental income plus a 2-acre buildable lot, so bring your ideas! Solidly built this 1795 Georgian Revival has received a good deal of authentic restoration, enhanced by its current owners with add’l bedrooms, bathrooms and a wonderful family room. A testament to the grandeur of 18th-century manor homes it features high ceilings, tall windows and finely appointed spaces, like formal living, dining and a library. Enjoy the large kitchen w/island & eating area open to the family room perfect for gathering. Home office w/French doors leads to gardens. Upstairs 3 corner BRs in the original part of main house, each w/fireplace & wide floorboards, plus 4 add’l BRs, 3 full BAs, laundry & au-pair suite. Sweeping views & charming New England barn complete this unmistakable offering, nearby golf club, winery, routes 495 & 117. Here’s your chance!
Zillow last checked: 8 hours ago
Listing updated: March 14, 2025 at 10:16am
Listed by:
Senkler, Pasley & Whitney 978-505-2652,
Coldwell Banker Realty - Concord 978-369-1000,
Brigitte Senkler 508-935-7496
Bought with:
Non Member
Non Member Office
Source: MLS PIN,MLS#: 73310144
Facts & features
Interior
Bedrooms & bathrooms
- Bedrooms: 6
- Bathrooms: 6
- Full bathrooms: 5
- 1/2 bathrooms: 1
Primary bedroom
- Features: Bathroom - Full, Walk-In Closet(s), Flooring - Hardwood
- Level: Second
- Area: 306
- Dimensions: 17 x 18
Bedroom 2
- Features: Closet, Closet/Cabinets - Custom Built, Flooring - Wood, Chair Rail
- Level: Second
- Area: 270
- Dimensions: 15 x 18
Bedroom 3
- Features: Fireplace, Closet, Flooring - Wood, Chair Rail, Crown Molding
- Level: Second
- Area: 324
- Dimensions: 18 x 18
Bedroom 4
- Features: Fireplace, Closet, Closet/Cabinets - Custom Built, Flooring - Wood, Chair Rail, Crown Molding
- Level: Second
- Area: 270
- Dimensions: 18 x 15
Bedroom 5
- Features: Closet, Flooring - Wood
- Level: Second
- Area: 130
- Dimensions: 13 x 10
Primary bathroom
- Features: Yes
Bathroom 1
- Features: Bathroom - Full, Bathroom - With Shower Stall, Flooring - Stone/Ceramic Tile, Lighting - Sconce
- Level: First
- Area: 90
- Dimensions: 9 x 10
Bathroom 2
- Features: Bathroom - Full, Bathroom - Double Vanity/Sink, Bathroom - With Tub & Shower, Flooring - Stone/Ceramic Tile, Lighting - Sconce
- Level: Second
- Area: 117
- Dimensions: 13 x 9
Bathroom 3
- Features: Bathroom - Full, Bathroom - Tiled With Tub, Closet - Linen, Flooring - Stone/Ceramic Tile, Lighting - Sconce
- Level: Second
- Area: 132
- Dimensions: 11 x 12
Dining room
- Features: Flooring - Wood, Chair Rail, Lighting - Overhead, Crown Molding, Decorative Molding
- Level: First
- Area: 270
- Dimensions: 18 x 15
Family room
- Features: Beamed Ceilings, Closet/Cabinets - Custom Built, Flooring - Hardwood, Lighting - Sconce
- Level: First
- Area: 408
- Dimensions: 17 x 24
Kitchen
- Features: Ceiling Fan(s), Vaulted Ceiling(s), Closet, Flooring - Stone/Ceramic Tile, Dining Area, Pantry, French Doors, Exterior Access, Recessed Lighting, Stainless Steel Appliances
- Level: First
- Area: 270
- Dimensions: 18 x 15
Living room
- Features: Flooring - Wood, Wainscoting, Crown Molding
- Level: First
- Area: 304
- Dimensions: 16 x 19
Office
- Features: Bathroom - Half, Wood / Coal / Pellet Stove, Ceiling - Beamed, Closet, Closet/Cabinets - Custom Built, Flooring - Wood, French Doors, Exterior Access
- Level: First
- Area: 465
- Dimensions: 31 x 15
Heating
- Central, Electric Baseboard, Radiant, Oil, Wood Stove, Fireplace(s)
Cooling
- None
Appliances
- Included: Water Heater, Oven, Dishwasher, Refrigerator, Washer, Dryer, Range Hood
- Laundry: Flooring - Stone/Ceramic Tile, Electric Dryer Hookup, Recessed Lighting, Washer Hookup, Second Floor
Features
- Closet/Cabinets - Custom Built, Wainscoting, Crown Molding, Closet, Bathroom - Half, Beamed Ceilings, Lighting - Overhead, Bathroom - Full, Bathroom - With Shower Stall, Den, Mud Room, Office, Foyer, Inlaw Apt., Internet Available - Unknown
- Flooring: Wood, Tile, Carpet, Hardwood, Pine, Flooring - Wood, Flooring - Stone/Ceramic Tile, Flooring - Wall to Wall Carpet
- Doors: French Doors
- Windows: Skylight, Storm Window(s), Screens
- Basement: Partial,Partially Finished,Interior Entry
- Number of fireplaces: 7
- Fireplace features: Dining Room, Family Room, Living Room, Bedroom, Wood / Coal / Pellet Stove
Interior area
- Total structure area: 6,883
- Total interior livable area: 6,883 sqft
- Finished area above ground: 6,883
Property
Parking
- Total spaces: 11
- Parking features: Attached, Storage, Garage Faces Side, Barn, Off Street, Stone/Gravel
- Attached garage spaces: 3
- Uncovered spaces: 8
Features
- Patio & porch: Deck - Wood, Covered
- Exterior features: Deck - Wood, Covered Patio/Deck, Rain Gutters, Storage, Barn/Stable, Screens, Guest House, Stone Wall
- Has view: Yes
- View description: Scenic View(s)
Lot
- Size: 6 Acres
- Features: Gentle Sloping
Details
- Additional structures: Barn/Stable, Guest House
- Parcel number: M:005B B:0000 L:0003,1471575
- Zoning: R1
Construction
Type & style
- Home type: SingleFamily
- Architectural style: Antique,Georgian
- Property subtype: Single Family Residence
Materials
- Frame, Brick
- Foundation: Stone
- Roof: Shingle,Metal
Condition
- Year built: 1795
Utilities & green energy
- Electric: Generator, Circuit Breakers, 200+ Amp Service, Generator Connection
- Sewer: Private Sewer
- Water: Private
- Utilities for property: for Gas Range, for Electric Oven, for Electric Dryer, Washer Hookup, Generator Connection
Community & neighborhood
Community
- Community features: Walk/Jog Trails, Conservation Area, Highway Access, House of Worship, Public School
Location
- Region: Bolton
Other
Other facts
- Road surface type: Paved
Price history
| Date | Event | Price |
|---|---|---|
| 3/14/2025 | Sold | $1,925,625-2.5%$280/sqft |
Source: MLS PIN #73310144 Report a problem | ||
| 11/11/2024 | Contingent | $1,975,000$287/sqft |
Source: MLS PIN #73310144 Report a problem | ||
| 11/6/2024 | Listed for sale | $1,975,000$287/sqft |
Source: MLS PIN #73310144 Report a problem | ||
| 11/5/2024 | Listing removed | $1,975,000$287/sqft |
Source: MLS PIN #73232528 Report a problem | ||
| 5/2/2024 | Listed for sale | $1,975,000$287/sqft |
Source: MLS PIN #73232528 Report a problem | ||
Public tax history
| Year | Property taxes | Tax assessment |
|---|---|---|
| 2025 | $26,698 +4.1% | $1,606,400 +1.8% |
| 2024 | $25,652 +4.6% | $1,577,600 +12.5% |
| 2023 | $24,530 +13.9% | $1,401,700 +29.3% |
Find assessor info on the county website
Neighborhood: 01740
Nearby schools
GreatSchools rating
- 6/10Florence Sawyer SchoolGrades: PK-8Distance: 1.2 mi
- 8/10Nashoba Regional High SchoolGrades: 9-12Distance: 0.7 mi
Schools provided by the listing agent
- Elementary: Florence Sawyer
- Middle: Florence Sawyer
- High: Nashoba Region
Source: MLS PIN. This data may not be complete. We recommend contacting the local school district to confirm school assignments for this home.
Get pre-qualified for a loan
At Zillow Home Loans, we can pre-qualify you in as little as 5 minutes with no impact to your credit score.An equal housing lender. NMLS #10287.


