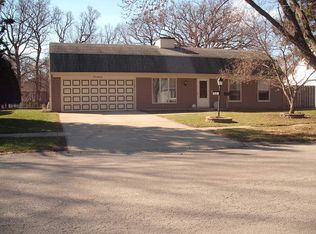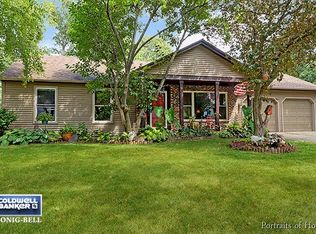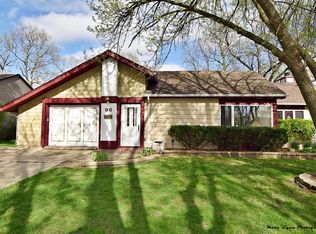Closed
$350,000
52 Winrock Rd, Montgomery, IL 60538
3beds
1,472sqft
Single Family Residence
Built in 1979
-- sqft lot
$356,200 Zestimate®
$238/sqft
$2,561 Estimated rent
Home value
$356,200
$338,000 - $374,000
$2,561/mo
Zestimate® history
Loading...
Owner options
Explore your selling options
What's special
Welcome to 52 Winrock Road, a beautifully maintained 3-bedroom, 2.5-bathroom home in the sought-after community of Montgomery, IL. This charming residence boasts 1,472 square feet of thoughtfully designed living space on an impressive 10,875 square foot lot. Looks can be deceiving - this house is larger than it appears at first glance! Step inside to find an inviting and spacious home. The modern kitchen is equipped with all appliances included and 2 oversized pantries, one of which can be converted to hold a stackable washer and dryer. The large primary bedroom features an ensuite bathroom. Large dining room, two additional nice sized bedrooms with large closets, and a full bathroom with linen closet complete the main level. The full finished basement adds valuable living space (rare for the area) that provides endless possibilities. It features a large open area great for that BIG TV (wired for surround sound), built in shelves, half bathroom and kitchenette, and an additional room that can be used as an office or gaming/playroom. Also has a large storage area. In the backyard you will find the new deck with included gazebo and large storage shed. The oversized 2.5-car garage provides ample space for vehicles and extra storage (can fit a motorcycle in side bump out or additional room for gear). Recent updates include a newer furnace and air conditioning system (1 year) with a whole house humidifier and air purifier, and newer roof (1 year). Home also has a water softener system. This home is ideally situated near various amenities, offering both convenience and tranquility. Don't miss the opportunity to make 52 Winrock Road your new address. Schedule a showing today and experience all that this exceptional property has to offer. Highest and Best Called 9/25/2024 7:00pm
Zillow last checked: 8 hours ago
Listing updated: November 02, 2024 at 01:35am
Listing courtesy of:
Michael Knecht 630-207-9456,
Compass
Bought with:
Rick OHalloran
Coldwell Banker Realty
Source: MRED as distributed by MLS GRID,MLS#: 12151819
Facts & features
Interior
Bedrooms & bathrooms
- Bedrooms: 3
- Bathrooms: 3
- Full bathrooms: 2
- 1/2 bathrooms: 1
Primary bedroom
- Features: Flooring (Carpet), Window Treatments (All), Bathroom (Full)
- Level: Main
- Area: 288 Square Feet
- Dimensions: 18X16
Bedroom 2
- Features: Flooring (Carpet), Window Treatments (All)
- Level: Main
- Area: 120 Square Feet
- Dimensions: 12X10
Bedroom 3
- Features: Flooring (Carpet), Window Treatments (All)
- Level: Main
- Area: 120 Square Feet
- Dimensions: 12X10
Dining room
- Features: Flooring (Carpet), Window Treatments (All)
- Level: Main
- Area: 180 Square Feet
- Dimensions: 15X12
Family room
- Features: Flooring (Carpet), Window Treatments (All)
- Level: Basement
- Area: 744 Square Feet
- Dimensions: 31X24
Other
- Features: Flooring (Carpet)
- Level: Basement
- Area: 744 Square Feet
- Dimensions: 31X24
Kitchen
- Features: Kitchen (Eating Area-Table Space), Flooring (Vinyl), Window Treatments (All)
- Level: Main
- Area: 192 Square Feet
- Dimensions: 16X12
Laundry
- Features: Flooring (Vinyl)
- Level: Basement
- Area: 72 Square Feet
- Dimensions: 12X6
Living room
- Features: Flooring (Carpet), Window Treatments (All)
- Level: Main
- Area: 195 Square Feet
- Dimensions: 15X13
Office
- Features: Flooring (Carpet)
- Level: Basement
- Area: 130 Square Feet
- Dimensions: 13X10
Heating
- Natural Gas, Electric
Cooling
- Central Air
Appliances
- Included: Range, Microwave, Dishwasher, Refrigerator, Washer, Dryer, Disposal, Water Softener Owned, Other
- Laundry: Gas Dryer Hookup, Electric Dryer Hookup
Features
- Basement: Finished,Full
Interior area
- Total structure area: 2,944
- Total interior livable area: 1,472 sqft
- Finished area below ground: 1,300
Property
Parking
- Total spaces: 2
- Parking features: Asphalt, Garage Door Opener, On Site, Garage Owned, Attached, Garage
- Attached garage spaces: 2
- Has uncovered spaces: Yes
Accessibility
- Accessibility features: No Disability Access
Features
- Stories: 1
Lot
- Dimensions: 75 X 145.38 X 76.11 X 145.34
- Features: Mature Trees, Level
Details
- Additional structures: Shed(s)
- Parcel number: 0304405020
- Special conditions: None
Construction
Type & style
- Home type: SingleFamily
- Architectural style: Ranch
- Property subtype: Single Family Residence
Materials
- Vinyl Siding
- Foundation: Concrete Perimeter
- Roof: Asphalt
Condition
- New construction: No
- Year built: 1979
Utilities & green energy
- Electric: 100 Amp Service
- Sewer: Public Sewer
- Water: Public
Community & neighborhood
Community
- Community features: Park, Curbs, Sidewalks, Street Lights, Street Paved
Location
- Region: Montgomery
- Subdivision: Boulder Hill
Other
Other facts
- Listing terms: Conventional
- Ownership: Fee Simple
Price history
| Date | Event | Price |
|---|---|---|
| 10/31/2024 | Sold | $350,000$238/sqft |
Source: | ||
| 9/26/2024 | Contingent | $350,000$238/sqft |
Source: | ||
| 9/19/2024 | Listed for sale | $350,000+102.3%$238/sqft |
Source: | ||
| 6/5/2002 | Sold | $173,000$118/sqft |
Source: Public Record Report a problem | ||
Public tax history
| Year | Property taxes | Tax assessment |
|---|---|---|
| 2024 | $6,776 +3.4% | $96,609 +11% |
| 2023 | $6,553 +6% | $87,035 +8% |
| 2022 | $6,182 +5.5% | $80,588 +8% |
Find assessor info on the county website
Neighborhood: Boulder Hill
Nearby schools
GreatSchools rating
- 2/10Long Beach Elementary SchoolGrades: PK-5Distance: 0.1 mi
- 6/10Plank Junior High SchoolGrades: 6-8Distance: 2.1 mi
- 9/10Oswego East High SchoolGrades: 9-12Distance: 2.6 mi
Schools provided by the listing agent
- Elementary: Long Beach Elementary School
- Middle: Plank Junior High School
- High: Oswego East High School
- District: 308
Source: MRED as distributed by MLS GRID. This data may not be complete. We recommend contacting the local school district to confirm school assignments for this home.
Get a cash offer in 3 minutes
Find out how much your home could sell for in as little as 3 minutes with a no-obligation cash offer.
Estimated market value$356,200
Get a cash offer in 3 minutes
Find out how much your home could sell for in as little as 3 minutes with a no-obligation cash offer.
Estimated market value
$356,200


