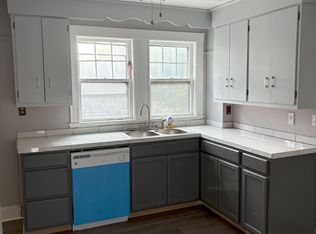This condo built in 2023 in Dorchester Center offers 3 bedrooms, 2 bathrooms, and 1,010 square feet of comfortable living space with a private deck. The open floor plan works well for both daily living and entertaining.
The entry opens to a spacious living room that connects to the kitchen. The kitchen features quartz countertops, two-toned shaker cabinetry (white and grey), and stainless steel appliances. A sliding door from the kitchen leads to your private balcony.
Two comfortable bedrooms share a full bathroom with a soaking tub. The primary bedroom features a walk-in closet plus an en-suite bathroom with walk-in shower and double vanity.
Additional Details - Hardwood flooring throughout, recessed lighting, and efficient heat pump for heating and cooling. Two off-street parking spaces are included.
Location & Transportation - Conveniently located equidistant from both Shawmut and Ashmont T Stations (Red Line), with easy access to local restaurants and shopping in Dorchester Center.
The unit is Ideal for tenants who appreciate clean, well-maintained living spaces. This property suits professionals or small families looking for modern amenities in a convenient location.
No smoking, no pets
Included in Rent:
- Trash and Recycling Removal Service
- Water & Sewage
Optional:
-Cleaning services
Apartment for rent
$3,600/mo
52 Withington St UNIT 7, Dorchester Center, MA 02124
3beds
1,010sqft
Price may not include required fees and charges.
Apartment
Available now
No pets
Central air
In unit laundry
Off street parking
Heat pump
What's special
- 39 days
- on Zillow |
- -- |
- -- |
Travel times
Add up to $600/yr to your down payment
Consider a first-time homebuyer savings account designed to grow your down payment with up to a 6% match & 4.15% APY.
Facts & features
Interior
Bedrooms & bathrooms
- Bedrooms: 3
- Bathrooms: 2
- Full bathrooms: 2
Heating
- Heat Pump
Cooling
- Central Air
Appliances
- Included: Dishwasher, Dryer, Freezer, Microwave, Oven, Refrigerator, Washer
- Laundry: In Unit
Features
- Walk In Closet
- Flooring: Hardwood, Tile
Interior area
- Total interior livable area: 1,010 sqft
Property
Parking
- Parking features: Off Street
- Details: Contact manager
Features
- Exterior features: Close to T Transit Stations (Shawmut, Ashmont), bus stations, Walk In Closet
Construction
Type & style
- Home type: Apartment
- Property subtype: Apartment
Building
Management
- Pets allowed: No
Community & HOA
Location
- Region: Dorchester Center
Financial & listing details
- Lease term: 1 Year
Price history
| Date | Event | Price |
|---|---|---|
| 7/26/2025 | Price change | $3,600-5.3%$4/sqft |
Source: Zillow Rentals | ||
| 7/22/2025 | Listed for rent | $3,800+5.6%$4/sqft |
Source: Zillow Rentals | ||
| 6/26/2025 | Listing removed | $3,600$4/sqft |
Source: Zillow Rentals | ||
| 6/24/2025 | Listed for rent | $3,600$4/sqft |
Source: Zillow Rentals | ||
| 12/15/2023 | Sold | $589,999$584/sqft |
Source: MLS PIN #73133155 | ||
Neighborhood: South Dorchester
There are 3 available units in this apartment building
![[object Object]](https://photos.zillowstatic.com/fp/90f4c082be6acef3260554e9cfffe75d-p_i.jpg)
