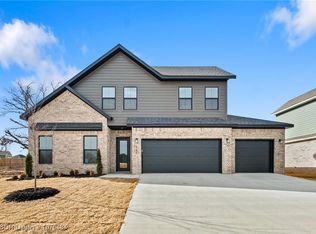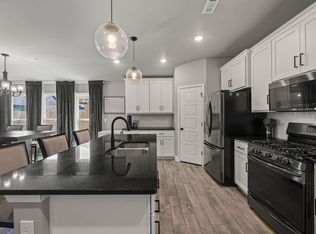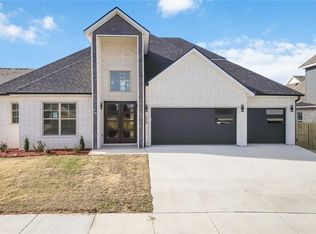Sold for $593,325 on 05/21/25
$593,325
520 Apollo Dr, Centerton, AR 72719
4beds
2,637sqft
Single Family Residence
Built in 2024
6,969.6 Square Feet Lot
$603,700 Zestimate®
$225/sqft
$2,925 Estimated rent
Home value
$603,700
$567,000 - $646,000
$2,925/mo
Zestimate® history
Loading...
Owner options
Explore your selling options
What's special
Step into style and comfort with the Hibiscus floor plan—a beautifully crafted 4-bedroom, 3-bathroom home that perfectly balances luxury and functionality. The main level features a spacious primary suite and a second bedroom with a full bath—ideal for guests or a home office—while the upstairs offers two more bedrooms and another full bath.
Designed for everyday living and entertaining, the kitchen is a showstopper with quartz countertops, custom cabinets, stainless steel appliances, and a cozy eat-in dining space. The open-concept living area is enhanced by luxury vinyl plank (LVP) flooring and designer lighting, creating a warm and inviting atmosphere.
Located in a thriving, up-and-coming community, you’ll love the future Phase 2 amenities including a scenic pond with walking trails, a resort-style pool, a clubhouse, and more!
Unbeatable location—just 15 minutes from XNA airport, under 20 minutes to Downtown Bentonville and the brand-new Walmart Home Office!
Zillow last checked: 9 hours ago
Listing updated: May 27, 2025 at 10:30pm
Listed by:
Corrine Sudar 479-308-8380,
Sudar Group
Bought with:
Abdul Alkhatib, PB00068271
TAZ Realty Group
Source: ArkansasOne MLS,MLS#: 1292210 Originating MLS: Northwest Arkansas Board of REALTORS MLS
Originating MLS: Northwest Arkansas Board of REALTORS MLS
Facts & features
Interior
Bedrooms & bathrooms
- Bedrooms: 4
- Bathrooms: 3
- Full bathrooms: 3
Heating
- Central, Gas
Cooling
- Central Air
Appliances
- Included: Dishwasher, Gas Cooktop, Disposal, Gas Water Heater, Microwave, ENERGY STAR Qualified Appliances, Plumbed For Ice Maker
- Laundry: Washer Hookup, Dryer Hookup
Features
- Attic, Eat-in Kitchen, Pantry, Quartz Counters, Split Bedrooms, See Remarks, Storage, Walk-In Closet(s)
- Flooring: Carpet, Ceramic Tile, Luxury Vinyl Plank
- Has basement: No
- Number of fireplaces: 1
- Fireplace features: Family Room, Gas Log
Interior area
- Total structure area: 2,637
- Total interior livable area: 2,637 sqft
Property
Parking
- Total spaces: 3
- Parking features: Attached, Garage, Garage Door Opener
- Has attached garage: Yes
- Covered spaces: 3
Features
- Levels: Two
- Stories: 2
- Patio & porch: Covered, Patio, Porch
- Exterior features: Concrete Driveway
- Fencing: None
- Waterfront features: None
Lot
- Size: 6,969 sqft
- Features: Landscaped, Level, Subdivision
Details
- Additional structures: None
- Parcel number: 0608366000
Construction
Type & style
- Home type: SingleFamily
- Property subtype: Single Family Residence
Materials
- Brick, Concrete
- Foundation: Slab
- Roof: Architectural,Shingle
Condition
- To Be Built
- New construction: Yes
- Year built: 2024
Details
- Warranty included: Yes
Utilities & green energy
- Water: Public
- Utilities for property: Electricity Available, Natural Gas Available, Sewer Available, Water Available
Green energy
- Energy efficient items: Appliances
Community & neighborhood
Security
- Security features: Smoke Detector(s)
Community
- Community features: Curbs, Near Fire Station, Near Schools, Sidewalks
Location
- Region: Centerton
- Subdivision: Silver Leaf Estates Ph I Centerton
Price history
| Date | Event | Price |
|---|---|---|
| 5/21/2025 | Sold | $593,325$225/sqft |
Source: | ||
| 4/22/2025 | Pending sale | $593,325$225/sqft |
Source: Western River Valley BOR #1076435 | ||
| 11/19/2024 | Listed for sale | $593,325-5.1%$225/sqft |
Source: | ||
| 5/10/2024 | Listing removed | -- |
Source: | ||
| 12/21/2023 | Listed for sale | $625,224$237/sqft |
Source: | ||
Public tax history
| Year | Property taxes | Tax assessment |
|---|---|---|
| 2024 | $1,197 | $19,600 |
| 2023 | -- | -- |
Find assessor info on the county website
Neighborhood: 72719
Nearby schools
GreatSchools rating
- 7/10Vaughn ElementaryGrades: K-4Distance: 2.5 mi
- 8/10Grimsley Junior High SchoolGrades: 7-8Distance: 0.9 mi
- 9/10Bentonville West High SchoolGrades: 9-12Distance: 2 mi
Schools provided by the listing agent
- District: Bentonville
Source: ArkansasOne MLS. This data may not be complete. We recommend contacting the local school district to confirm school assignments for this home.

Get pre-qualified for a loan
At Zillow Home Loans, we can pre-qualify you in as little as 5 minutes with no impact to your credit score.An equal housing lender. NMLS #10287.
Sell for more on Zillow
Get a free Zillow Showcase℠ listing and you could sell for .
$603,700
2% more+ $12,074
With Zillow Showcase(estimated)
$615,774

