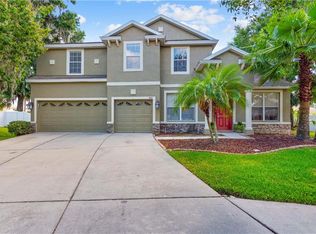Sold for $410,000
$410,000
520 Arch Ridge Loop, Seffner, FL 33584
4beds
2,195sqft
Single Family Residence
Built in 2008
0.25 Acres Lot
$427,500 Zestimate®
$187/sqft
$2,667 Estimated rent
Home value
$427,500
$406,000 - $449,000
$2,667/mo
Zestimate® history
Loading...
Owner options
Explore your selling options
What's special
This beautiful 4bedroom home has been meticulously maintained. You'll find attention to details at every turn, starting with the manicured lawn and sweet bird bath to greet you as you enter the home. Open the doors to your formal dining room and family room (either space could easily be an office, flex space, music room - you name it). Continue through the home to find a lovely updated kitchen with new appliances (2022) that over looks the spacious living room. This split floor plan not only has a master on suite; including dual sinks, Jacuzzi tub, spacious closet, deep bath tub but also offers a bathroom adjacent to the back patio area. Great for when guests visit and don't want to track in though the house. Just when you think this home couldn't get anymore beautiful - you step out on the back patio. The screened in patio has been enlarged and pre-wired for a hot tub. The spacious back yard is adorned with a lemon tree, incredible sunset views and a very nice shed. This home has so much to offer and is conveniently located between Tampa and Orlando and within a few short minutes of I4. You don't want to miss this one! Set your appointment to tour this home today.
Zillow last checked: 8 hours ago
Listing updated: June 08, 2023 at 09:13am
Listing Provided by:
Heather Olson 863-602-1865,
MILLSHIRE REALTY 863-815-8000
Bought with:
Pauline Meredith, 3206626
PINEYWOODS REALTY LLC
John Meredith, 3257634
PINEYWOODS REALTY LLC
Source: Stellar MLS,MLS#: L4936720 Originating MLS: East Polk
Originating MLS: East Polk

Facts & features
Interior
Bedrooms & bathrooms
- Bedrooms: 4
- Bathrooms: 2
- Full bathrooms: 2
Primary bedroom
- Features: En Suite Bathroom, Walk-In Closet(s)
- Level: First
- Dimensions: 15x20
Kitchen
- Features: No Closet
- Level: First
- Dimensions: 8x15
Living room
- Level: First
- Dimensions: 25x20
Heating
- Central
Cooling
- Central Air
Appliances
- Included: Dishwasher, Freezer, Ice Maker, Microwave, Range, Refrigerator
- Laundry: Laundry Room
Features
- Ceiling Fan(s), High Ceilings, Kitchen/Family Room Combo, Primary Bedroom Main Floor, Open Floorplan, Split Bedroom, Tray Ceiling(s)
- Flooring: Carpet
- Doors: Sliding Doors
- Windows: Blinds
- Has fireplace: No
Interior area
- Total structure area: 3,234
- Total interior livable area: 2,195 sqft
Property
Parking
- Total spaces: 3
- Parking features: Garage - Attached
- Attached garage spaces: 3
Features
- Levels: One
- Stories: 1
- Exterior features: Irrigation System
- Fencing: Vinyl
Lot
- Size: 0.25 Acres
Details
- Additional structures: Shed(s)
- Parcel number: U26282093A00000800018.0
- Zoning: PD
- Special conditions: None
Construction
Type & style
- Home type: SingleFamily
- Property subtype: Single Family Residence
Materials
- Block, Stucco
- Foundation: Block
- Roof: Shingle
Condition
- New construction: No
- Year built: 2008
Utilities & green energy
- Sewer: Public Sewer
- Water: Public
- Utilities for property: Cable Connected, Electricity Connected, Public, Street Lights, Water Connected
Community & neighborhood
Location
- Region: Seffner
- Subdivision: KINGSWAY PH 2
HOA & financial
HOA
- Has HOA: Yes
- HOA fee: $71 monthly
- Association name: Kingsway estate homeowners association
Other fees
- Pet fee: $0 monthly
Other financial information
- Total actual rent: 0
Other
Other facts
- Listing terms: Cash,Conventional,FHA,VA Loan
- Ownership: Fee Simple
- Road surface type: Asphalt
Price history
| Date | Event | Price |
|---|---|---|
| 6/6/2023 | Sold | $410,000$187/sqft |
Source: | ||
| 5/5/2023 | Pending sale | $410,000$187/sqft |
Source: | ||
| 4/28/2023 | Listed for sale | $410,000+64.1%$187/sqft |
Source: | ||
| 5/8/2008 | Sold | $249,900+327.2%$114/sqft |
Source: Public Record Report a problem | ||
| 12/3/2007 | Sold | $58,500$27/sqft |
Source: Public Record Report a problem | ||
Public tax history
| Year | Property taxes | Tax assessment |
|---|---|---|
| 2024 | $6,855 +131.8% | $385,590 +136.9% |
| 2023 | $2,958 +5.7% | $162,740 +3% |
| 2022 | $2,798 +1.4% | $158,000 +3% |
Find assessor info on the county website
Neighborhood: 33584
Nearby schools
GreatSchools rating
- 3/10Bailey Elementary SchoolGrades: PK-5Distance: 2.1 mi
- 3/10Burnett Middle SchoolGrades: 6-8Distance: 0.7 mi
- 6/10Strawberry Crest High SchoolGrades: 9-12Distance: 2.2 mi
Get a cash offer in 3 minutes
Find out how much your home could sell for in as little as 3 minutes with a no-obligation cash offer.
Estimated market value$427,500
Get a cash offer in 3 minutes
Find out how much your home could sell for in as little as 3 minutes with a no-obligation cash offer.
Estimated market value
$427,500
