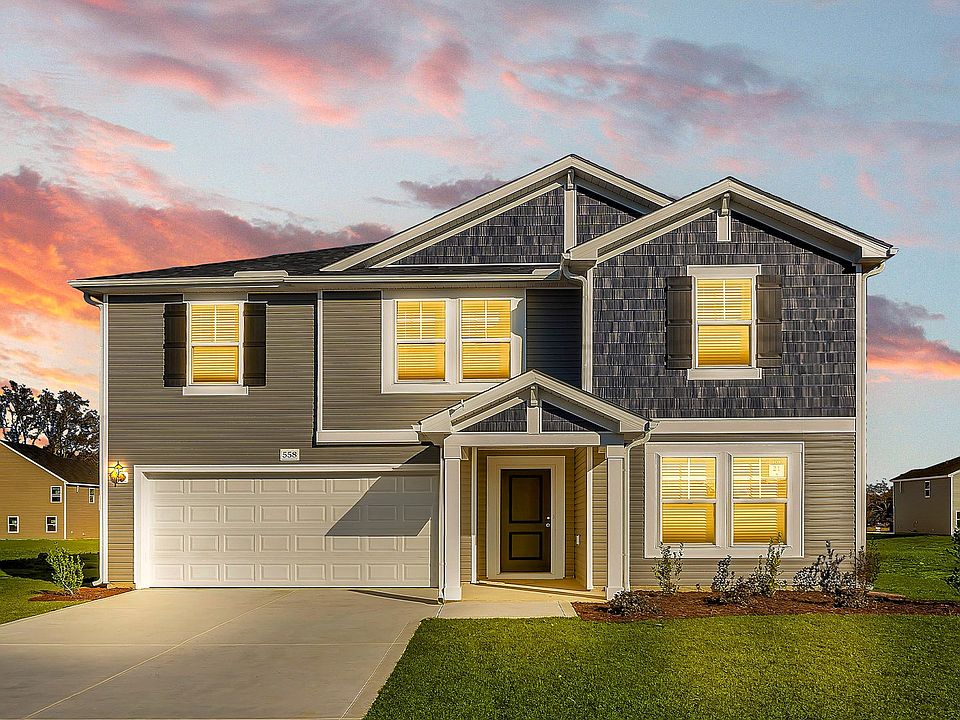The Venture floor plan is thoughtfully designed to meet the needs of modern living, offering 1,842 square feet of versatile space. This home features three well-proportioned bedrooms and three full baths, making it ideal for families or those who love to entertain. The open-concept kitchen, dining, and living areas create a spacious, cohesive environment perfect for gatherings or everyday activities. In addition to the bedrooms, the Venture floor plan includes a separate office, making it an excellent choice for those who work from home or need a dedicated space for productivity. Each bedroom provides a quiet retreat, ensuring privacy and comfort, while the main living areas serve as the vibrant heart of the home.
New construction
Special offer
$323,000
520 Bannermans Mill Road, Richlands, NC 28574
4beds
1,842sqft
Single Family Residence
Built in 2025
0.58 Acres Lot
$323,100 Zestimate®
$175/sqft
$-- HOA
- 84 days |
- 136 |
- 8 |
Zillow last checked: 8 hours ago
Listing updated: November 18, 2025 at 05:09pm
Listed by:
April L Swafford 910-742-0102,
Dream Finders Realty LLC,
Jasmin Campbell 910-486-4864,
Dream Finders Realty LLC
Source: Hive MLS,MLS#: 100525095 Originating MLS: Cape Fear Realtors MLS, Inc.
Originating MLS: Cape Fear Realtors MLS, Inc.
Travel times
Schedule tour
Select your preferred tour type — either in-person or real-time video tour — then discuss available options with the builder representative you're connected with.
Facts & features
Interior
Bedrooms & bathrooms
- Bedrooms: 4
- Bathrooms: 3
- Full bathrooms: 3
Primary bedroom
- Level: Primary Living Area
Dining room
- Features: Combination
Heating
- Electric, Forced Air, Zoned
Cooling
- Central Air, Zoned
Appliances
- Included: Electric Oven, Built-In Microwave, Washer, Self Cleaning Oven, Refrigerator, Ice Maker, Dryer, Dishwasher
- Laundry: Laundry Room
Features
- Master Downstairs, Walk-in Closet(s), High Ceilings, Entrance Foyer, Kitchen Island, Ceiling Fan(s), Pantry, Walk-in Shower, Blinds/Shades, Walk-In Closet(s)
- Flooring: LVT/LVP
- Attic: Access Only,Scuttle
- Has fireplace: No
- Fireplace features: None
Interior area
- Total structure area: 1,842
- Total interior livable area: 1,842 sqft
Property
Parking
- Total spaces: 2
- Parking features: Shared Driveway, Garage Faces Front, Attached, Garage Door Opener
- Attached garage spaces: 2
- Has uncovered spaces: Yes
Features
- Levels: One
- Stories: 1
- Patio & porch: Patio, Porch
- Fencing: None
Lot
- Size: 0.58 Acres
Details
- Parcel number: 017953
- Zoning: R
- Special conditions: Standard
Construction
Type & style
- Home type: SingleFamily
- Property subtype: Single Family Residence
Materials
- Vinyl Siding
- Foundation: Slab
- Roof: Shingle
Condition
- New construction: Yes
- Year built: 2025
Details
- Builder name: Dream Finders Homes
- Warranty included: Yes
Utilities & green energy
- Sewer: Septic Tank
- Water: Public
- Utilities for property: Water Connected
Community & HOA
Community
- Security: Smoke Detector(s)
- Subdivision: Bannermans Mill
HOA
- Has HOA: No
Location
- Region: Richlands
Financial & listing details
- Price per square foot: $175/sqft
- Date on market: 8/30/2025
- Cumulative days on market: 84 days
- Listing agreement: Blanket Listing Agreement
- Listing terms: Cash,Conventional,FHA,VA Loan
About the community
Tucked away in the growing town of Richlands, North Carolina, Bannerman's Mill is a boutique new home community that offers something truly special: space, privacy, and simplicity-all without the restrictions of an HOA. With only six thoughtfully planned homesites, this limited opportunity is ideal for those looking to escape crowded neighborhoods and enjoy a more peaceful, grounded lifestyle. Perfectly positioned just 9 miles from Jacksonville and 15 miles from Camp Lejeune, Bannerman's Mill offers a convenient location for military families, professionals, and anyone seeking a quiet retreat with easy access to nearby work centers, schools, and shopping. Located between the established communities of Squires Run and Sandy Hollow, it offers the perfect blend of neighborhood charm and individual space. Each homesite features an oversized, deep lot-giving homeowners the freedom to create a backyard oasis, store recreational vehicles, or simply enjoy wide-open space with no close neighbors behind. Whether you're planning to garden, build a patio, or just enjoy the open view, these lots give you the flexibility to do more with your home. Set along a quiet street lined with mature trees and natural surroundings, Bannerman's Mill is designed for those who value tranquility. And with no HOA fees , you'll have more freedom to make your home truly yours-without worrying about extra costs or restrictions. This community caters to a wide range of buyers, including dual-income families, active-duty military, and empty nesters looking to downsize without compromise. With high-performing schools like Richlands Elementary, Trexler Middle, and Richlands High just minutes away, it's also a smart choice for households with children. At Bannerman's Mill, you're not just buying a home-you're investing in a lifestyle that prioritizes space, privacy, and simplicity, all in a location that keeps you close to everything that matters.
No Payments Until 2026 | Dream Finders Homes
For a limited time, enjoy low rates and no payments until 2026 when you purchase select quick move-in homes from Dream Finders Homes.Source: Dream Finders Homes

