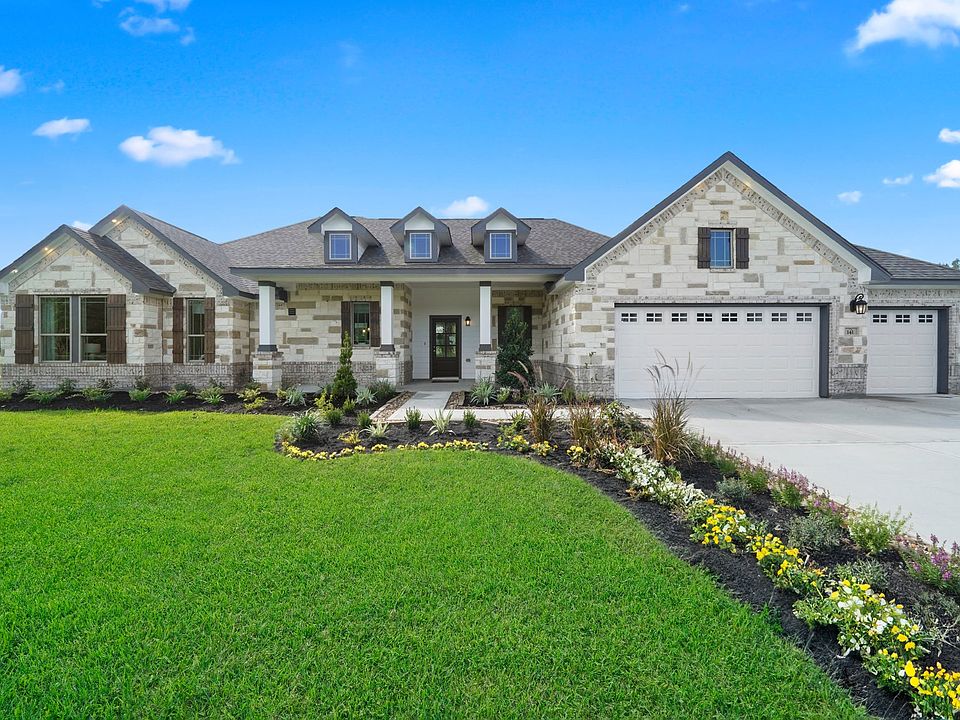Step into this dynamic home and be captivated by its impressive features. As you enter, you are met with a dramatic foyer adorned with a tray ceiling, setting the tone for the elegance within. The foyer opens into an expansive family room, designed to be a central gathering space filled with an abundance of natural light. Adjacent to the family room, you'll find a large kitchen that seamlessly connects to the heart of the home. The kitchen features a stand-alone island, providing a perfect setting for entertaining guests or allowing the family cook to showcase their culinary skills. The master retreat is a true oasis within this home. Featuring tray ceiling details, it exudes sophistication and tranquility.
Located in Tarkington ISD with low taxes and a low HOA fee, this home combines style and functionality, providing the perfect environment for modern living.
New construction
$429,996
520 Barton Place Dr, Cleveland, TX 77327
4beds
2,007sqft
Single Family Residence
Built in 2025
1.02 Acres Lot
$423,700 Zestimate®
$214/sqft
$25/mo HOA
What's special
Abundance of natural lightStand-alone islandLarge kitchenExpansive family roomTray ceiling detailsMaster retreat
Call: (832) 432-7922
- 16 days |
- 66 |
- 5 |
Likely to sell faster than
Zillow last checked: 7 hours ago
Listing updated: 9 hours ago
Listed by:
Daniel Signorelli TREC #0419930 713-609-1986,
The Signorelli Company
Source: HAR,MLS#: 28047858
Travel times
Schedule tour
Select your preferred tour type — either in-person or real-time video tour — then discuss available options with the builder representative you're connected with.
Open houses
Facts & features
Interior
Bedrooms & bathrooms
- Bedrooms: 4
- Bathrooms: 2
- Full bathrooms: 2
Rooms
- Room types: Family Room, Utility Room
Primary bathroom
- Features: Primary Bath: Separate Shower
Kitchen
- Features: Breakfast Bar, Kitchen Island, Kitchen open to Family Room, Pantry
Heating
- Propane
Cooling
- Attic Fan, Ceiling Fan(s), Electric, Gas
Appliances
- Included: ENERGY STAR Qualified Appliances, Gas Oven, Microwave, Gas Cooktop, Dishwasher
- Laundry: Electric Dryer Hookup, Washer Hookup
Features
- Crown Molding, Prewired for Alarm System, All Bedrooms Down
- Flooring: Vinyl
- Windows: Insulated/Low-E windows, Storm Window(s)
Interior area
- Total structure area: 2,007
- Total interior livable area: 2,007 sqft
Property
Parking
- Total spaces: 3
- Parking features: Attached
- Attached garage spaces: 3
Features
- Stories: 1
- Patio & porch: Covered, Patio/Deck, Porch
- Fencing: None
Lot
- Size: 1.02 Acres
- Dimensions: 110 x 405.92
- Features: Back Yard, Wooded, 1 Up to 2 Acres
Details
- Parcel number: 002421000122000
Construction
Type & style
- Home type: SingleFamily
- Architectural style: Contemporary,Ranch
- Property subtype: Single Family Residence
Materials
- Spray Foam Insulation, Structural Insulated Panels, Brick, Stone
- Foundation: Slab
- Roof: Composition
Condition
- New construction: Yes
- Year built: 2025
Details
- Builder name: First America Homes
Utilities & green energy
- Sewer: Aerobic Septic
- Water: Public
Green energy
- Green verification: HERS Index Score
- Energy efficient items: Attic Vents, Thermostat, Lighting, HVAC, Insulation, Exposure/Shade, Other Energy Features
Community & HOA
Community
- Security: Prewired for Alarm System
- Subdivision: Barton Place
HOA
- Has HOA: Yes
- HOA fee: $300 annually
Location
- Region: Cleveland
Financial & listing details
- Price per square foot: $214/sqft
- Date on market: 10/16/2025
- Listing terms: Cash,Conventional,FHA,Investor,USDA Loan,VA Loan
- Road surface type: Asphalt
About the community
New Construction Homes in Tarkington, TX At Barton Place, First America Homes is proud to offer new construction homes in Tarkington, TX, designed for those who want more space and freedom. This acreage community features 1+ acre homesites, giving homeowners the opportunity to create their own outdoor retreat with room for a pool, garden or workshop. With quality craftsmanship, energy-efficient features and flexible floorplans, Barton Place is a great place to call home in Tarkington, TX. Acreage Homes with Personalized Options If you're searching for new homes in Tarkington, TX 77327, Barton Place offers the perfect blend of peaceful country living and modern convenience. Zoned to Tarkington ISD, families benefit from nearby schools while enjoying the privacy and space that acreage homes provide. Located just minutes from major highways, residents have easy access to shopping, dining and employment centers in Greater Houston. With quick move-in homes and personalized options available, Barton Place makes it simple to find the perfect home for your lifestyle. Why Choose Barton Place? As one of the few acreage communities near Houston, Barton Place provides the rare opportunity to enjoy country living while staying close to city conveniences. With 1+ acre homesites and new construction homes within Tarkington ISD, Barton Place is an ideal choice for those seeking space, value and lasting comfort. Whether you're a growing family or looking for a quiet retreat, Barton Place delivers the best of both worlds in Tarkington, TX.
Source: First America Homes

