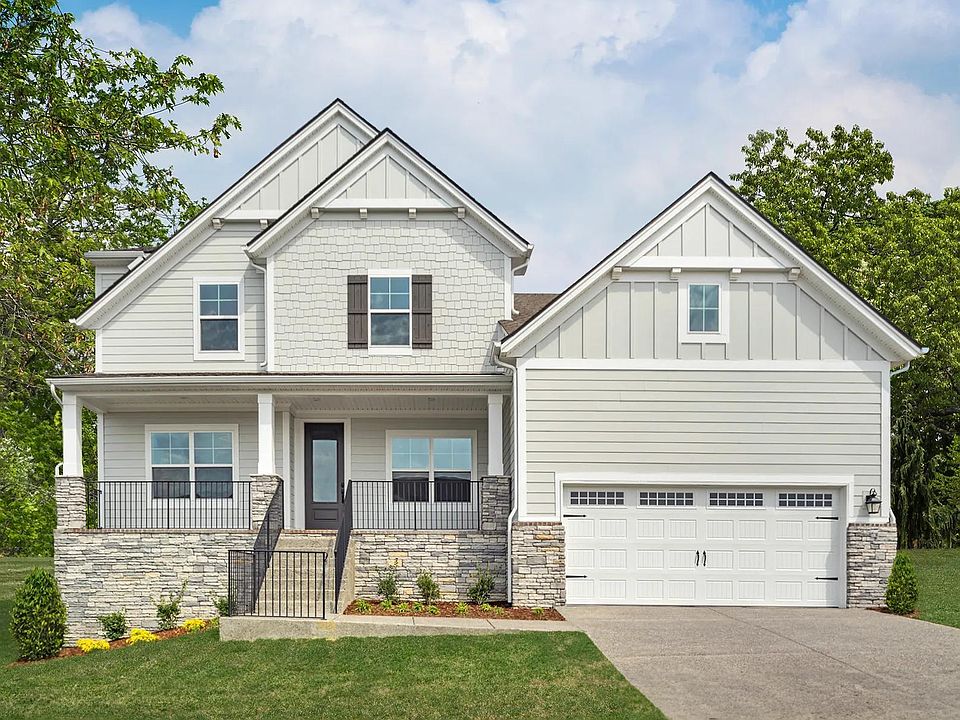DRAMATIC 2 STORY FAMILY ROOM WITH TONS OF LIGHT! The Leighland plan offers 5 beds, 3.5 bath & open concept dining/kitchen space. Home office/Formal Dining/flex room off foyer. Private Guest Retreat on the main level. Primary suite, 3 secondary bedrooms & laundry are upstairs. Extend your living area to the outdoors on your covered front porch OR one of your two rear covered patio and deck. This home has been professionally designed with all Options chosen. Price includes all structural options, lot premium, & design selections. Ideal location close to 840, I-24, shops, restaurants, and more! Community amenities include Pool & Playground. Some pictures are of another completed Leighland home, finishes may vary. Ask about our incentive when using our preferred lender.https://www.dreeshomes.com/new-homes-nashville/promotions/living-spaces/
Active
$699,900
520 Blue Olive Dr, Smyrna, TN 37167
5beds
2,961sqft
Single Family Residence, Residential
Built in 2025
-- sqft lot
$-- Zestimate®
$236/sqft
$45/mo HOA
What's special
Home officeCovered front porchPrivate guest retreatTons of lightPrimary suiteFormal dining
Call: (629) 222-1548
- 19 days
- on Zillow |
- 134 |
- 12 |
Zillow last checked: 7 hours ago
Listing updated: August 25, 2025 at 07:00am
Listing Provided by:
Bruce Peterson 615-739-1449,
Drees Homes
Julie A. Adams 615-289-3376,
Drees Homes
Source: RealTracs MLS as distributed by MLS GRID,MLS#: 2971959
Travel times
Schedule tour
Select your preferred tour type — either in-person or real-time video tour — then discuss available options with the builder representative you're connected with.
Open houses
Facts & features
Interior
Bedrooms & bathrooms
- Bedrooms: 5
- Bathrooms: 4
- Full bathrooms: 3
- 1/2 bathrooms: 1
- Main level bedrooms: 1
Bedroom 1
- Features: Suite
- Level: Suite
- Area: 224 Square Feet
- Dimensions: 16x14
Bedroom 2
- Features: Bath
- Level: Bath
- Area: 182 Square Feet
- Dimensions: 14x13
Bedroom 3
- Features: Walk-In Closet(s)
- Level: Walk-In Closet(s)
- Area: 169 Square Feet
- Dimensions: 13x13
Bedroom 4
- Features: Walk-In Closet(s)
- Level: Walk-In Closet(s)
- Area: 143 Square Feet
- Dimensions: 13x11
Primary bathroom
- Features: Double Vanity
- Level: Double Vanity
Dining room
- Features: Separate
- Level: Separate
- Area: 208 Square Feet
- Dimensions: 16x13
Other
- Features: Other
- Level: Other
Kitchen
- Features: Eat-in Kitchen
- Level: Eat-in Kitchen
- Area: 416 Square Feet
- Dimensions: 32x13
Living room
- Features: Great Room
- Level: Great Room
- Area: 285 Square Feet
- Dimensions: 19x15
Other
- Features: Office
- Level: Office
- Area: 130 Square Feet
- Dimensions: 13x10
Other
- Features: Bedroom 5
- Level: Bedroom 5
- Area: 156 Square Feet
- Dimensions: 13x12
Recreation room
- Features: Second Floor
- Level: Second Floor
- Area: 208 Square Feet
- Dimensions: 16x13
Heating
- Natural Gas, Zoned
Cooling
- Central Air
Appliances
- Included: Dishwasher, Disposal, Microwave, Double Oven, Electric Oven, Cooktop
Features
- Extra Closets, Smart Light(s), Smart Thermostat, Walk-In Closet(s), Entrance Foyer
- Flooring: Carpet, Laminate, Vinyl
- Basement: None,Crawl Space
- Number of fireplaces: 1
- Fireplace features: Gas
Interior area
- Total structure area: 2,961
- Total interior livable area: 2,961 sqft
- Finished area above ground: 2,961
Property
Parking
- Total spaces: 2
- Parking features: Garage Door Opener, Garage Faces Front
- Attached garage spaces: 2
Features
- Levels: Two
- Stories: 2
- Patio & porch: Deck, Covered, Patio
- Exterior features: Smart Lock(s)
- Pool features: Association
- Fencing: Back Yard
Lot
- Features: Rolling Slope
- Topography: Rolling Slope
Details
- Parcel number: 054 05200 R0030923
- Special conditions: Standard
Construction
Type & style
- Home type: SingleFamily
- Property subtype: Single Family Residence, Residential
Materials
- Roof: Shingle
Condition
- New construction: Yes
- Year built: 2025
Details
- Builder name: Drees Homes
Utilities & green energy
- Sewer: Public Sewer
- Water: Public
- Utilities for property: Natural Gas Available, Water Available, Underground Utilities
Green energy
- Energy efficient items: HVAC, Thermostat, Water Heater
Community & HOA
Community
- Security: Smoke Detector(s)
- Subdivision: Glades at Cedar Hills
HOA
- Has HOA: Yes
- Amenities included: Playground, Pool, Underground Utilities, Trail(s)
- Services included: Maintenance Grounds, Recreation Facilities
- HOA fee: $45 monthly
- Second HOA fee: $1,450 one time
Location
- Region: Smyrna
Financial & listing details
- Price per square foot: $236/sqft
- Tax assessed value: $80,000
- Annual tax amount: $3,000
- Date on market: 8/10/2025
- Date available: 08/31/2025
About the community
Drees Homes at Glades at Cedar Hills in Smyrna, TN has everything you need from a greater Nashville new home community! Within a prime location to the highly-desired Stewarts Creek schools, near expressways and surrounded by impressive amenities, Glades at Cedar Hills will offer residents a community pool, cabana, sports courts, a trail system connected to Cedar Stone Park and more. This brand-new list of floor plans are a perfect fit for your new Nashville home necessities. Explore the Glades at Cedar Hills today!
Source: Drees Homes

