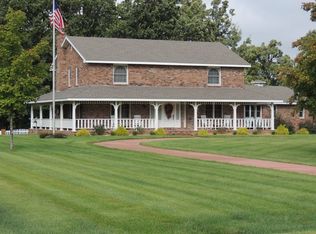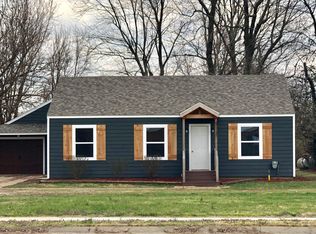Closed
Price Unknown
520 Bluff Road, Marshfield, MO 65706
4beds
5,065sqft
Single Family Residence
Built in 1987
0.55 Acres Lot
$550,700 Zestimate®
$--/sqft
$2,918 Estimated rent
Home value
$550,700
$518,000 - $589,000
$2,918/mo
Zestimate® history
Loading...
Owner options
Explore your selling options
What's special
Mature landscaping & half circle drive gracefully welcome you, 520 Bluff Rd. The beautiful, all brick, home offers several new updates including; a spacious kitchen, stainless appliances, stunning quartz counter-tops and dual pantries. With three spacious bedrooms, a grand living room, tall ceilings, full dining room and an incredible sunroom all conveniently located on the main level, all your day-to-day is on the main level.Need More? The walk-out basement features new carpeting, a brick fireplace, built in bar, a spacious second living area. and multiple home office / theatre room / or additional non-conforming bedrooms. Outdoor Living: Beautifully landscaped and fully fenced, this space provides you a getaway from the world to relax by the pool (with new liner in 2023) & rejuvenate your mind!
Zillow last checked: 8 hours ago
Listing updated: October 08, 2025 at 12:01pm
Listed by:
Ryan Maddox 417-882-2300,
Southwest Missouri Realty
Bought with:
Ryan Maddox, 2014016594
Southwest Missouri Realty
Source: SOMOMLS,MLS#: 60259466
Facts & features
Interior
Bedrooms & bathrooms
- Bedrooms: 4
- Bathrooms: 4
- Full bathrooms: 4
Heating
- Central, Fireplace(s), Propane, Wood
Cooling
- Central Air, Ceiling Fan(s)
Appliances
- Included: Electric Cooktop, Built-In Electric Oven, Water Softener Owned, Disposal, Dishwasher
- Laundry: In Basement
Features
- Wet Bar, Walk-In Closet(s), Vaulted Ceiling(s), High Ceilings, Central Vacuum
- Flooring: Carpet, Tile, Hardwood
- Windows: Double Pane Windows
- Basement: Walk-Out Access,Utility,Finished,Full
- Has fireplace: Yes
- Fireplace features: Family Room, Basement, Insert, Wood Burning, Brick
Interior area
- Total structure area: 5,284
- Total interior livable area: 5,065 sqft
- Finished area above ground: 2,717
- Finished area below ground: 2,348
Property
Parking
- Parking features: Circular Driveway, Garage Faces Side, Garage Door Opener
- Has garage: Yes
- Has uncovered spaces: Yes
Features
- Levels: One
- Stories: 1
- Patio & porch: Glass Enclosed, Deck, Patio
- Exterior features: Rain Gutters
- Has spa: Yes
- Spa features: Hot Tub
- Fencing: Privacy,Shared
Lot
- Size: 0.55 Acres
- Dimensions: appro x 183 x 140 irr
- Features: Landscaped
Details
- Parcel number: 068034004004001000
Construction
Type & style
- Home type: SingleFamily
- Architectural style: Traditional
- Property subtype: Single Family Residence
Materials
- Brick
- Foundation: Poured Concrete
- Roof: Composition
Condition
- Year built: 1987
Utilities & green energy
- Sewer: Public Sewer
- Water: Public
Green energy
- Energy efficient items: Lighting
Community & neighborhood
Location
- Region: Marshfield
- Subdivision: Briarwood
Other
Other facts
- Listing terms: Cash,Conventional
- Road surface type: Asphalt, Concrete
Price history
| Date | Event | Price |
|---|---|---|
| 5/3/2024 | Sold | -- |
Source: | ||
| 4/19/2024 | Pending sale | $599,900$118/sqft |
Source: | ||
| 1/15/2024 | Listed for sale | $599,900$118/sqft |
Source: | ||
Public tax history
| Year | Property taxes | Tax assessment |
|---|---|---|
| 2024 | $3,734 +2.9% | $64,430 |
| 2023 | $3,628 -0.1% | $64,430 |
| 2022 | $3,630 +0% | $64,430 |
Find assessor info on the county website
Neighborhood: 65706
Nearby schools
GreatSchools rating
- 7/10Daniel Webster Elementary SchoolGrades: 2-3Distance: 0.8 mi
- 7/10Marshfield Jr. High SchoolGrades: 6-8Distance: 0.8 mi
- 5/10Marshfield High SchoolGrades: 9-12Distance: 1.5 mi
Schools provided by the listing agent
- Elementary: Marshfield
- Middle: Marshfield
- High: Marshfield
Source: SOMOMLS. This data may not be complete. We recommend contacting the local school district to confirm school assignments for this home.

