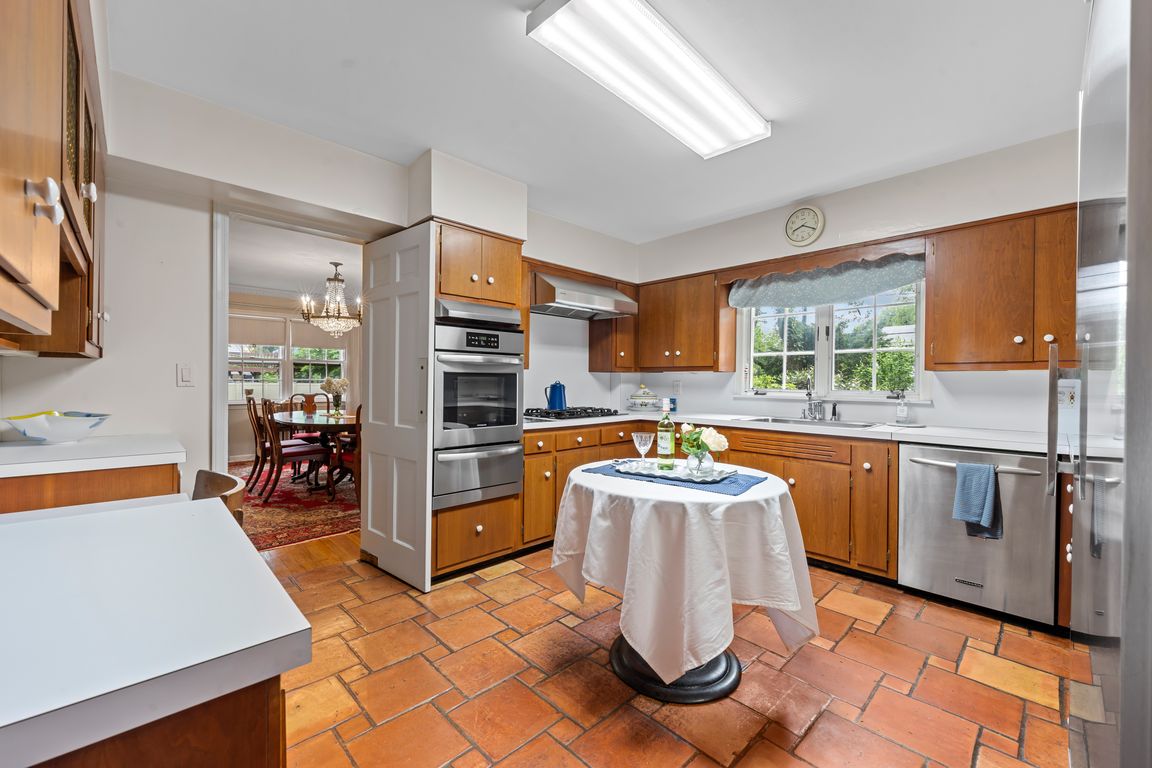
Pending
$1,798,000
5beds
3,240sqft
520 Chauncey Lane, Lawrence, NY 11559
5beds
3,240sqft
Single family residence, residential
Built in 1962
0.28 Acres
2 Garage spaces
$555 price/sqft
What's special
Woodburning fireplaceGolf courseSpacious bedroomsComplete privacyHigh ceilingsGenerous in sizeInformal dining room
HAMPTONS LIVING WITHOUT THE TRAFFIC 520 CHAUNCEY LANE -LAWRENCE Call everyone you know paying millions to cram their family into tiny Manhattan apartments and tell them their mother was right: it's time to get out of the city and into the suburbs. In Lawrence, NY less than ...
- 59 days
- on Zillow |
- 186 |
- 0 |
Source: OneKey® MLS,MLS#: 869399
Travel times
Kitchen
Family Room
Primary Bedroom
Zillow last checked: 7 hours ago
Listing updated: July 08, 2025 at 12:07am
Listing by:
Signature Premier Properties 516-741-4333,
Sara Abikzer 516-984-6798
Source: OneKey® MLS,MLS#: 869399
Facts & features
Interior
Bedrooms & bathrooms
- Bedrooms: 5
- Bathrooms: 3
- Full bathrooms: 2
- 1/2 bathrooms: 1
Bedroom 1
- Description: FIRST FLOOR BEDROOM
- Level: First
Bedroom 2
- Description: BEDROOM WITH SHARED ENSUITE
- Level: Second
Bedroom 3
- Description: BEDROOM WITH SHARED ENSUITE
- Level: Second
Bedroom 4
- Description: BEDROOM
- Level: Second
Bedroom 5
- Description: BEDROOM
- Level: Second
Bathroom 1
- Description: POWDER ROOM
- Level: First
Bathroom 2
- Description: FULL BATHROOM - SHARED ENSUITE
- Level: Second
Bathroom 3
- Description: FULL BATHROOM
- Level: Second
Basement
- Description: UNFINISHED FULL BASEMENT- UTILITIES
- Level: Lower
Den
- Description: FAMILY ROOM WITH ENTRANCE TO BACKYARD
- Level: First
Dining room
- Description: FORMAL DINING ROOM
- Level: First
Kitchen
- Description: EAT-IN-KITCHEN WITH SEPARATE BREAKFAST AREA . ENTRANCE TO THE BACK PATIO AND BACKYARD .
- Level: First
Living room
- Description: FORMAL LIVING ROOM WITH FIREPLACE
- Level: First
Heating
- Forced Air, Hot Water
Cooling
- Central Air
Appliances
- Included: Cooktop, Dishwasher, Gas Cooktop
- Laundry: In Hall
Features
- First Floor Bedroom, Cathedral Ceiling(s), Eat-in Kitchen, Entrance Foyer, Formal Dining, Primary Bathroom, Storage, Walk Through Kitchen
- Flooring: Hardwood
- Basement: Bilco Door(s),Full
- Attic: Scuttle,Storage,Unfinished
- Number of fireplaces: 1
- Fireplace features: Living Room
Interior area
- Total structure area: 3,240
- Total interior livable area: 3,240 sqft
Property
Parking
- Total spaces: 2
- Parking features: Garage
- Garage spaces: 2
Features
- Levels: Three Or More
- Patio & porch: Patio
Lot
- Size: 0.28 Acres
Details
- Parcel number: 202341F0001770
- Special conditions: None
Construction
Type & style
- Home type: SingleFamily
- Architectural style: Colonial
- Property subtype: Single Family Residence, Residential
Materials
- Brick, Cedar
Condition
- Year built: 1962
Utilities & green energy
- Sewer: Public Sewer
- Water: Public
- Utilities for property: Electricity Connected
Community & HOA
HOA
- Has HOA: No
Location
- Region: Lawrence
Financial & listing details
- Price per square foot: $555/sqft
- Tax assessed value: $1,184
- Annual tax amount: $18,856
- Date on market: 6/19/2025
- Listing agreement: Exclusive Right To Sell
- Listing terms: Cash,Conventional
- Exclusions: Chandeliers
- Electric utility on property: Yes