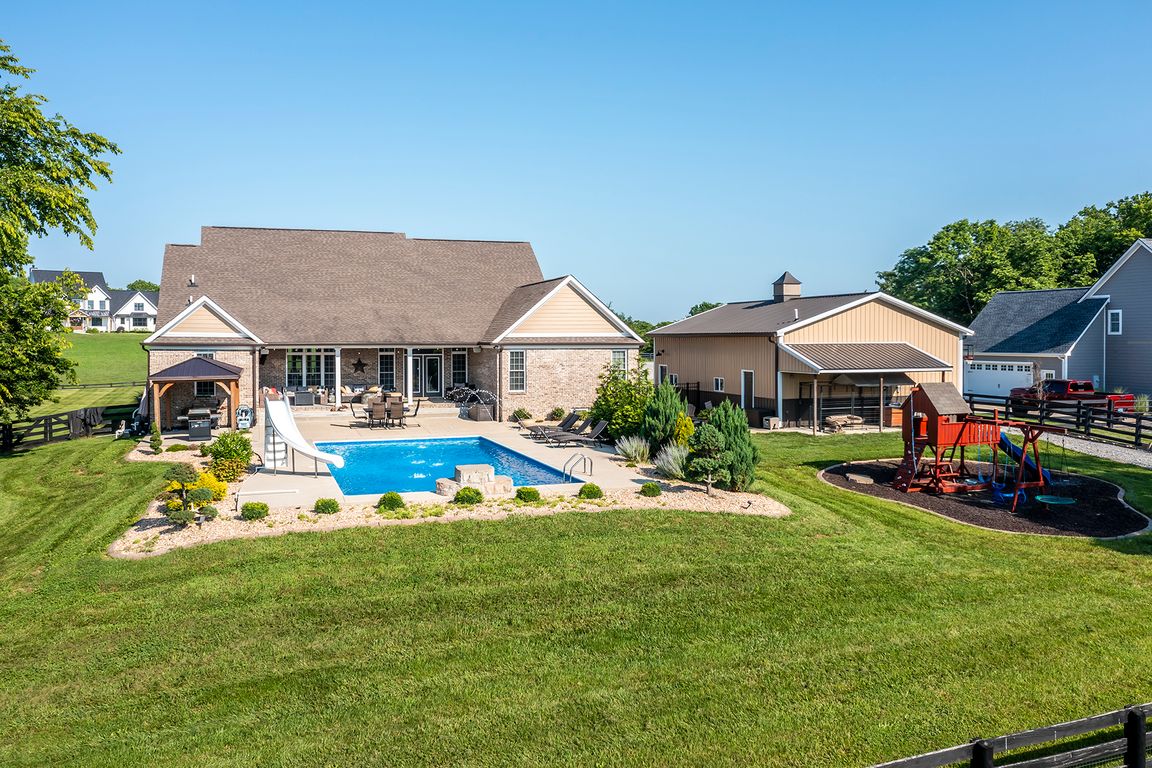
For salePrice cut: $20K (11/7)
$1,275,000
4beds
4,297sqft
520 Chrisman Oaks Trl, Nicholasville, KY 40356
4beds
4,297sqft
Single family residence
Built in 2015
5 Acres
4 Garage spaces
$297 price/sqft
$100 annually HOA fee
What's special
Saltwater liner heated poolSaltwater poolProfessionally manicured landscapingFenced in pasturesFirepit areaMedia theater roomGorgeous covered patio
Here is your chance to own a slice of Kentucky with this Mini Farm in The Reserves at Chrisman Mill. Enjoy country living while benefiting from the amenities of an upscale neighborhood. This luxury, sprawling, one-level custom home, built in 2015, is strategically located on 5 Acres backing to the KY ...
- 153 days |
- 946 |
- 38 |
Source: Imagine MLS,MLS#: 25013127
Travel times
Living Room
Kitchen
Dining Area
Primary Bedroom
Primary Bathroom
Media Room, 2nd Floor
Basement
Outdoor 1
Outdoor 2
Zillow last checked: 8 hours ago
Listing updated: November 18, 2025 at 01:45pm
Listed by:
Vanessa Vale Team - Vanessa Vale Womack 859-806-8253,
LPT Realty,
Vanessa Vale Womack 859-806-8253,
LPT Realty
Source: Imagine MLS,MLS#: 25013127
Facts & features
Interior
Bedrooms & bathrooms
- Bedrooms: 4
- Bathrooms: 5
- Full bathrooms: 4
- 1/2 bathrooms: 1
Primary bedroom
- Level: First
Bedroom 1
- Level: First
Bedroom 2
- Level: First
Bedroom 3
- Level: First
Bathroom 1
- Description: Full Bath
- Level: First
Bathroom 2
- Description: Full Bath
- Level: First
Bathroom 3
- Description: Full Bath
- Level: First
Bathroom 4
- Description: Full Bath
- Level: Lower
Bathroom 5
- Description: Half Bath, Detached Garage
- Level: First
Bonus room
- Level: Lower
Dining room
- Level: First
Kitchen
- Level: First
Living room
- Level: First
Office
- Level: First
Other
- Description: Media Room
- Level: Second
Recreation room
- Level: Lower
Utility room
- Level: First
Heating
- Electric, Other
Cooling
- Electric
Appliances
- Included: Dishwasher, Microwave, Refrigerator, Cooktop, Oven
- Laundry: Electric Dryer Hookup, Main Level, Washer Hookup
Features
- Breakfast Bar, Master Downstairs, Walk-In Closet(s), Ceiling Fan(s)
- Flooring: Carpet, Hardwood, Tile
- Windows: Blinds
- Basement: Finished,Partial
- Number of fireplaces: 1
- Fireplace features: Living Room, Propane
Interior area
- Total structure area: 4,296
- Total interior livable area: 4,296 sqft
- Finished area above ground: 3,325
- Finished area below ground: 971
Video & virtual tour
Property
Parking
- Total spaces: 4
- Parking features: Attached Garage, Detached Garage, Driveway
- Garage spaces: 4
- Has uncovered spaces: Yes
Features
- Levels: One,One and One Half
- Patio & porch: Porch
- Has private pool: Yes
- Pool features: In Ground
- Fencing: Wood
- Has view: Yes
- View description: Rural, Trees/Woods, Farm
Lot
- Size: 5 Acres
- Features: Wooded
Details
- Additional structures: Stable(s), Other
- Parcel number: 0820000012.27
- Other equipment: Home Theater
- Horses can be raised: Yes
Construction
Type & style
- Home type: SingleFamily
- Architectural style: Craftsman,Ranch
- Property subtype: Single Family Residence
Materials
- Brick Veneer, HardiPlank Type, Stone
- Foundation: Concrete Perimeter
- Roof: Dimensional Style
Condition
- Year built: 2015
Utilities & green energy
- Sewer: Septic Tank
- Water: Public
- Utilities for property: Electricity Connected, Water Connected
Community & HOA
Community
- Security: Security System Owned
- Subdivision: The Reserve at Chrisman Mill
HOA
- Has HOA: Yes
- Services included: Maintenance Grounds
- HOA fee: $100 annually
Location
- Region: Nicholasville
Financial & listing details
- Price per square foot: $297/sqft
- Tax assessed value: $418,000
- Annual tax amount: $4,680
- Date on market: 6/26/2025