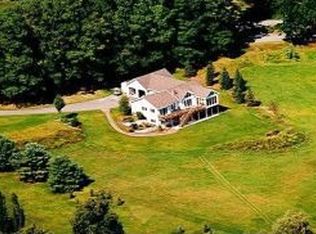Closed
Listed by:
The Zoeller Group,
KW Coastal and Lakes & Mountains Realty/Rochester 603-610-8560
Bought with: H&K REALTY
$393,000
520 Clough Road, Pittsfield, NH 03263
2beds
1,848sqft
Single Family Residence
Built in 1790
3.35 Acres Lot
$398,700 Zestimate®
$213/sqft
$2,398 Estimated rent
Home value
$398,700
$347,000 - $459,000
$2,398/mo
Zestimate® history
Loading...
Owner options
Explore your selling options
What's special
Welcome to 520 Clough Road, where this custom post-and-beam home stands proudly on 3.35 acres, surrounded by classic stone walls and dotted with fruit trees. Inside, you’ll find the warm rustic character you’d hope for: exposed beams, wide-plank wood floors, and sunlight streaming through generous windows. The kitchen is both charming and practical with its custom wood cabinetry, roomy pantry, and a seamless flow into the dining area, which spills out to the back deck for summer dinners under the stars. The living room steals the show with vaulted ceilings, a dramatic spiral staircase, and a massive brick hearth anchored by a cozy wood stove — the perfect spot to unwind after a day exploring nearby Jenness Pond. A first-floor bedroom with its own bath and convenient laundry makes single-level living an option, while upstairs, another bedroom with a walk-in closet and attached bathroom offers privacy for guests or family. Two flexible bonus rooms are ready for your home office, craft space, or extra storage. The two-car garage is great for vehicles and gear, and outside there’s space for gardens, room to host summer gatherings, or simply a spot to relax and enjoy the quiet surroundings. This is a place where the character of centuries past meets everyday comfort — come see for yourself.
Zillow last checked: 8 hours ago
Listing updated: September 02, 2025 at 06:50am
Listed by:
The Zoeller Group,
KW Coastal and Lakes & Mountains Realty/Rochester 603-610-8560
Bought with:
Nancy Frost
H&K REALTY
Source: PrimeMLS,MLS#: 5049806
Facts & features
Interior
Bedrooms & bathrooms
- Bedrooms: 2
- Bathrooms: 2
- Full bathrooms: 2
Heating
- Oil, Hot Water
Cooling
- None
Appliances
- Included: Dishwasher, Gas Range, Refrigerator
- Laundry: Laundry Hook-ups
Features
- Dining Area, Hearth, Primary BR w/ BA, Vaulted Ceiling(s), Walk-in Pantry
- Flooring: Wood
- Basement: Full,Interior Entry
Interior area
- Total structure area: 3,048
- Total interior livable area: 1,848 sqft
- Finished area above ground: 1,848
- Finished area below ground: 0
Property
Parking
- Total spaces: 2
- Parking features: Gravel
- Garage spaces: 2
Features
- Levels: 1.75
- Stories: 1
- Exterior features: Deck, Garden
- Has view: Yes
- View description: Water
- Has water view: Yes
- Water view: Water
- Body of water: Jenness Pond
- Frontage length: Road frontage: 855
Lot
- Size: 3.35 Acres
- Features: Level
Details
- Parcel number: PTFDM00R26L000021S000000
- Zoning description: Res
Construction
Type & style
- Home type: SingleFamily
- Property subtype: Single Family Residence
Materials
- Post and Beam, Wood Exterior
- Foundation: Concrete
- Roof: Asphalt Shingle
Condition
- New construction: No
- Year built: 1790
Utilities & green energy
- Electric: Circuit Breakers
- Sewer: Private Sewer
- Utilities for property: Cable Available
Community & neighborhood
Location
- Region: Pittsfield
Price history
| Date | Event | Price |
|---|---|---|
| 8/29/2025 | Sold | $393,000-1.8%$213/sqft |
Source: | ||
| 8/4/2025 | Contingent | $400,000$216/sqft |
Source: | ||
| 7/22/2025 | Listed for sale | $400,000$216/sqft |
Source: | ||
| 7/15/2025 | Contingent | $400,000$216/sqft |
Source: | ||
| 7/3/2025 | Listed for sale | $400,000+50.9%$216/sqft |
Source: | ||
Public tax history
| Year | Property taxes | Tax assessment |
|---|---|---|
| 2024 | $7,040 +19.6% | $235,700 |
| 2023 | $5,885 +5% | $235,700 |
| 2022 | $5,605 -3.8% | $235,700 |
Find assessor info on the county website
Neighborhood: 03263
Nearby schools
GreatSchools rating
- 5/10Pittsfield Elementary SchoolGrades: PK-5Distance: 4.2 mi
- 2/10Pittsfield Middle SchoolGrades: 6-8Distance: 4.1 mi
- 2/10Pittsfield High SchoolGrades: 9-12Distance: 4.1 mi
Schools provided by the listing agent
- Elementary: Pittsfield Elementary
- Middle: Pittsfield Middle School
- High: Pittsfield High School
- District: Pittsfield
Source: PrimeMLS. This data may not be complete. We recommend contacting the local school district to confirm school assignments for this home.
Get pre-qualified for a loan
At Zillow Home Loans, we can pre-qualify you in as little as 5 minutes with no impact to your credit score.An equal housing lender. NMLS #10287.
