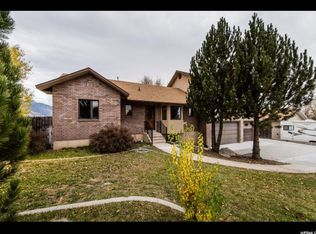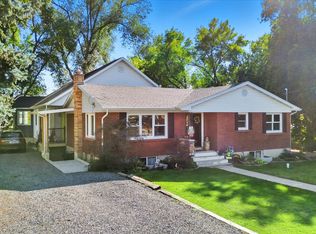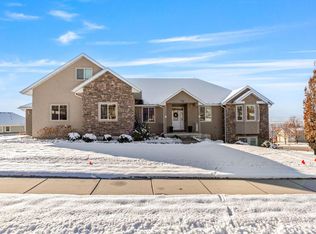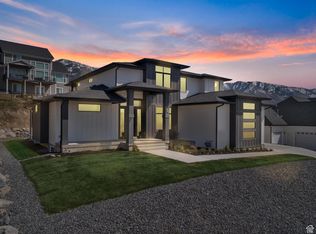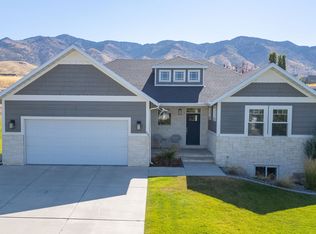PRICE SLASH !!!!! Just the BEST Custom Home, Excellent Location, Covers every line on your WISH LIST. Tons of Upgrades, Updates & Perks. 7 Bedrooms, 4.5 Baths, 2 Kitchens. .73 Acres with irrigation water, Extra Patio, Extra driveway, Fully Fenced. 5922 SF (less than $207sf), Immaculate & Pristine. Why build when this home is literally LIKE NEW. Induction Stove, Pot Filler, Nugget Ice, Double Oven, Stainless Steel, Chunky Island. Beautiful Covered Front Porch. Only 10 Minutes from Utah State yet private, quiet & secluded with open space to the north and west and gorgeous views as far south as mother nature permits.
For sale
Price cut: $150K (10/3)
$1,225,000
520 E 100 S, Hyde Park, UT 84318
7beds
5,922sqft
Est.:
Single Family Residence
Built in 2014
0.73 Acres Lot
$-- Zestimate®
$207/sqft
$-- HOA
What's special
Pot fillerExtra patioImmaculate and pristineExtra drivewayChunky islandIrrigation waterStainless steel
- 347 days |
- 423 |
- 30 |
Zillow last checked: 8 hours ago
Listing updated: December 02, 2025 at 03:15pm
Listed by:
Patience M. Fisher 435-752-9590,
Bonneville Realty
Source: UtahRealEstate.com,MLS#: 2100371
Tour with a local agent
Facts & features
Interior
Bedrooms & bathrooms
- Bedrooms: 7
- Bathrooms: 5
- Full bathrooms: 4
- 1/2 bathrooms: 1
- Partial bathrooms: 1
Rooms
- Room types: Master Bathroom, Den/Office, Great Room, Second Kitchen, Updated Kitchen
Primary bedroom
- Level: Second
Heating
- Forced Air, Central
Cooling
- Central Air, Ceiling Fan(s)
Appliances
- Included: Microwave, Range Hood, Refrigerator, Water Softener Owned, Disposal, Double Oven, Oven, Countertop Range, Built-In Range
Features
- Accessory Apt, Wet Bar, Basement Apartment, Separate Bath/Shower, Walk-In Closet(s), In-Law Floorplan, Granite Counters, Smart Thermostat
- Flooring: Carpet, Hardwood, Tile
- Doors: Sliding Doors
- Windows: Blinds, Drapes, Plantation Shutters, Window Coverings, Double Pane Windows
- Basement: Daylight,Full,Walk-Out Access,Basement Entrance
- Number of fireplaces: 2
- Fireplace features: Gas Log
Interior area
- Total structure area: 5,922
- Total interior livable area: 5,922 sqft
- Finished area above ground: 3,940
- Finished area below ground: 1,982
Property
Parking
- Total spaces: 9
- Parking features: RV Access/Parking
- Garage spaces: 3
- Uncovered spaces: 6
Features
- Levels: Two
- Stories: 3
- Patio & porch: Porch, Patio, Open Porch, Open Patio
- Exterior features: Entry (Foyer), Lighting, Basketball Standard
- Spa features: Hot Tub
- Fencing: Full
- Has view: Yes
- View description: Mountain(s), Valley
Lot
- Size: 0.73 Acres
- Features: Curb & Gutter, Secluded, Sprinkler: Auto-Full, Gentle Sloping
- Topography: Terrain,Terrain Grad Slope
- Residential vegetation: Landscaping: Full, Mature Trees
Details
- Additional structures: Outbuilding, Gazebo, Storage Shed(s)
- Parcel number: 041780015
- Zoning: SFR
- Zoning description: Single-Family
Construction
Type & style
- Home type: SingleFamily
- Property subtype: Single Family Residence
Materials
- Cedar, Stucco, Cement Siding
- Roof: Asphalt
Condition
- Blt./Standing
- New construction: No
- Year built: 2014
- Major remodel year: 2020
Utilities & green energy
- Water: Culinary, Irrigation, Irrigation: Pressure, Rights: Owned, Secondary
- Utilities for property: Natural Gas Connected, Electricity Connected, Sewer Connected, Water Connected
Community & HOA
Community
- Features: Sidewalks
- Subdivision: Shadow Bluff Estates Ph 2
HOA
- Has HOA: No
Location
- Region: Hyde Park
Financial & listing details
- Price per square foot: $207/sqft
- Tax assessed value: $895,988
- Annual tax amount: $3,877
- Date on market: 7/22/2025
- Listing terms: Cash,Conventional
- Inclusions: Basketball Standard, Ceiling Fan, Gazebo, Hot Tub, Microwave, Range, Range Hood, Refrigerator, Storage Shed(s), Water Softener: Own, Window Coverings
- Has irrigation water rights: Yes
- Acres allowed for irrigation: 1
- Electric utility on property: Yes
- Road surface type: Paved
Estimated market value
Not available
Estimated sales range
Not available
Not available
Price history
Price history
| Date | Event | Price |
|---|---|---|
| 10/3/2025 | Price change | $1,225,000-10.9%$207/sqft |
Source: | ||
| 7/23/2025 | Listed for sale | $1,375,000$232/sqft |
Source: | ||
| 7/22/2025 | Listing removed | $1,375,000$232/sqft |
Source: | ||
| 4/11/2025 | Pending sale | $1,375,000$232/sqft |
Source: | ||
| 3/12/2025 | Listed for sale | $1,375,000$232/sqft |
Source: | ||
Public tax history
Public tax history
| Year | Property taxes | Tax assessment |
|---|---|---|
| 2024 | $3,876 -4.6% | $492,795 +0.3% |
| 2023 | $4,065 -3.8% | $491,535 |
| 2022 | $4,227 -0.9% | $491,535 +14.7% |
Find assessor info on the county website
BuyAbility℠ payment
Est. payment
$6,902/mo
Principal & interest
$6014
Property taxes
$459
Home insurance
$429
Climate risks
Neighborhood: 84318
Nearby schools
GreatSchools rating
- 7/10Cedar Ridge SchoolGrades: K-6Distance: 1 mi
- 7/10Green Canyon High SchoolGrades: 8-12Distance: 1.4 mi
- 8/10North Cache CenterGrades: 7-8Distance: 7.9 mi
Schools provided by the listing agent
- Elementary: Cedar Ridge
- Middle: North Cache
- High: Green Canyon
- District: Cache
Source: UtahRealEstate.com. This data may not be complete. We recommend contacting the local school district to confirm school assignments for this home.
- Loading
- Loading
